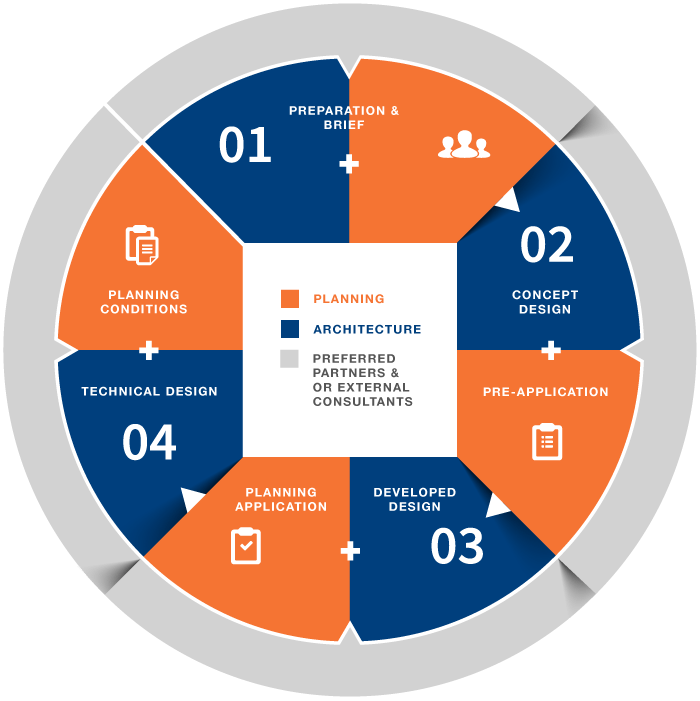ONE-OFF HOUSES & REPLACEMENT DWELLINGS
One off houses cover new individual dwellings including replacement dwellings generally designed for owner-occupiers.
Despite being smaller projects a significant level of supporting information is usually required for these applications. We assess the site constraints at the start of any project and work out a design brief to suit your requirements and national and local planning policy.
Within the Green Belt and Countryside the majority of one-off houses are replacement dwellings, the re-use of previously developed land (brownfield land) or barn conversions.

FOUR STAGE PLANNING& DESIGN PROCESS
Our Four Stage Planning & Design Process provides a greater chance of achieving planning permission at a local level.
It sets out a clear step by step route to ensuring the best possible chance of success for your project.
CONTACT US REGARDING A PROJECT
Complete our initial Design Brief form to provide more detail about your project.

