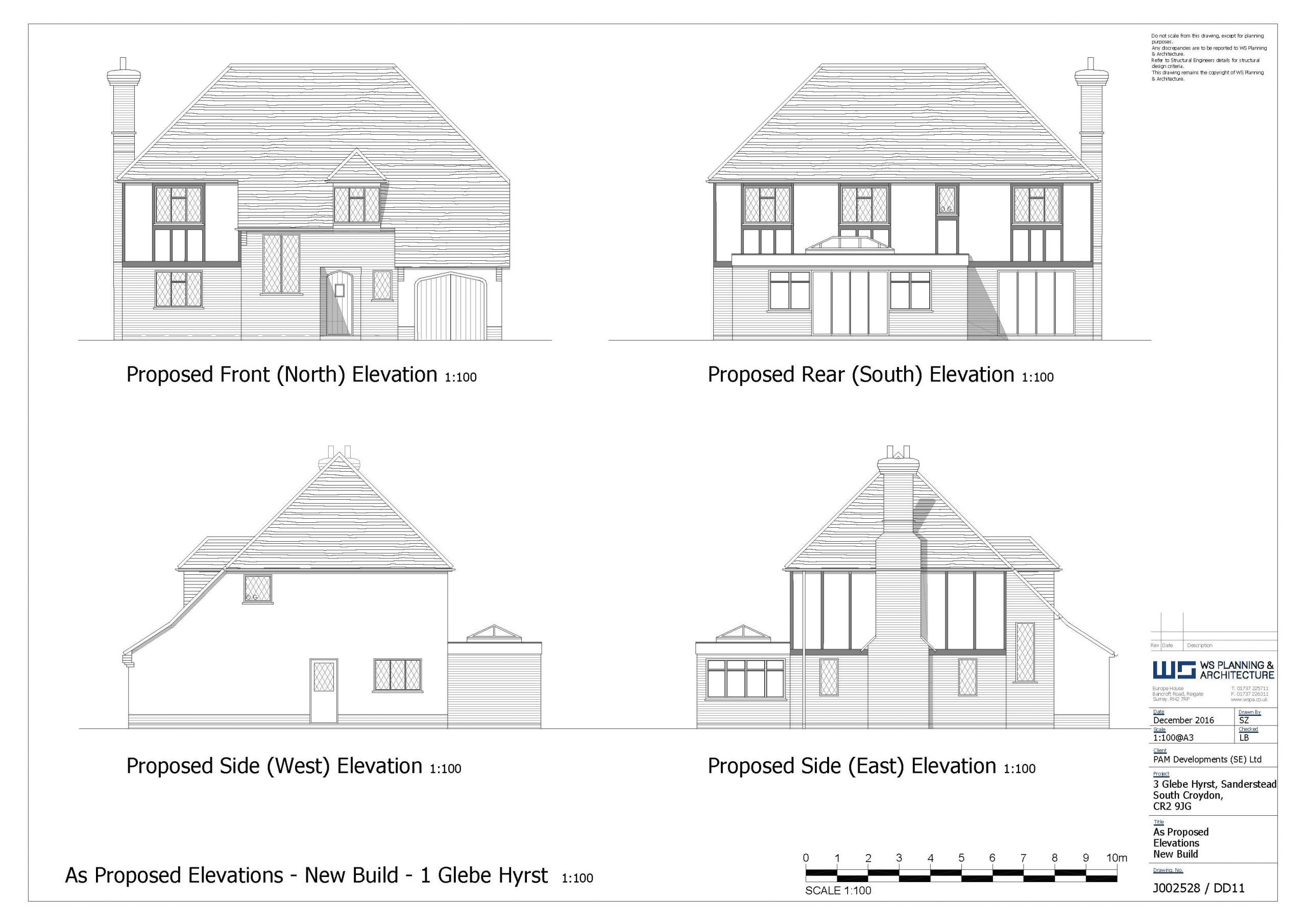Glebe Hyrst in Sanderstead, South Croydon
OUR INVOLVEMENT
Project Outline
WS Planning & Architecture were tasked to support a planning application for the erection of a two-storey detached dwelling in South Croydon which included the alterations to the neighbouring host property. Following a traditional mock Tudor design and layout associated with the area, the new dwelling fits in with the pattern of the surrounding residential dwellings. At pre-application the proposal was considered appropriate with only a few clarifications needed on arboriculture and highway matters. For final submission, all suggested amendments were made and planning accepted.
WS Planning & Architecture were tasked to support a planning application for the erection of a two-storey detached dwelling in South Croydon which included the alterations to the neighbouring host property. Following a traditional mock Tudor design and layout associated with the area, the new dwelling fits in with the pattern of the surrounding residential dwellings. At pre-application the proposal was considered appropriate with only a few clarifications needed on arboriculture and highway matters. For final submission, all suggested amendments were made and planning accepted.
OUTCOME

