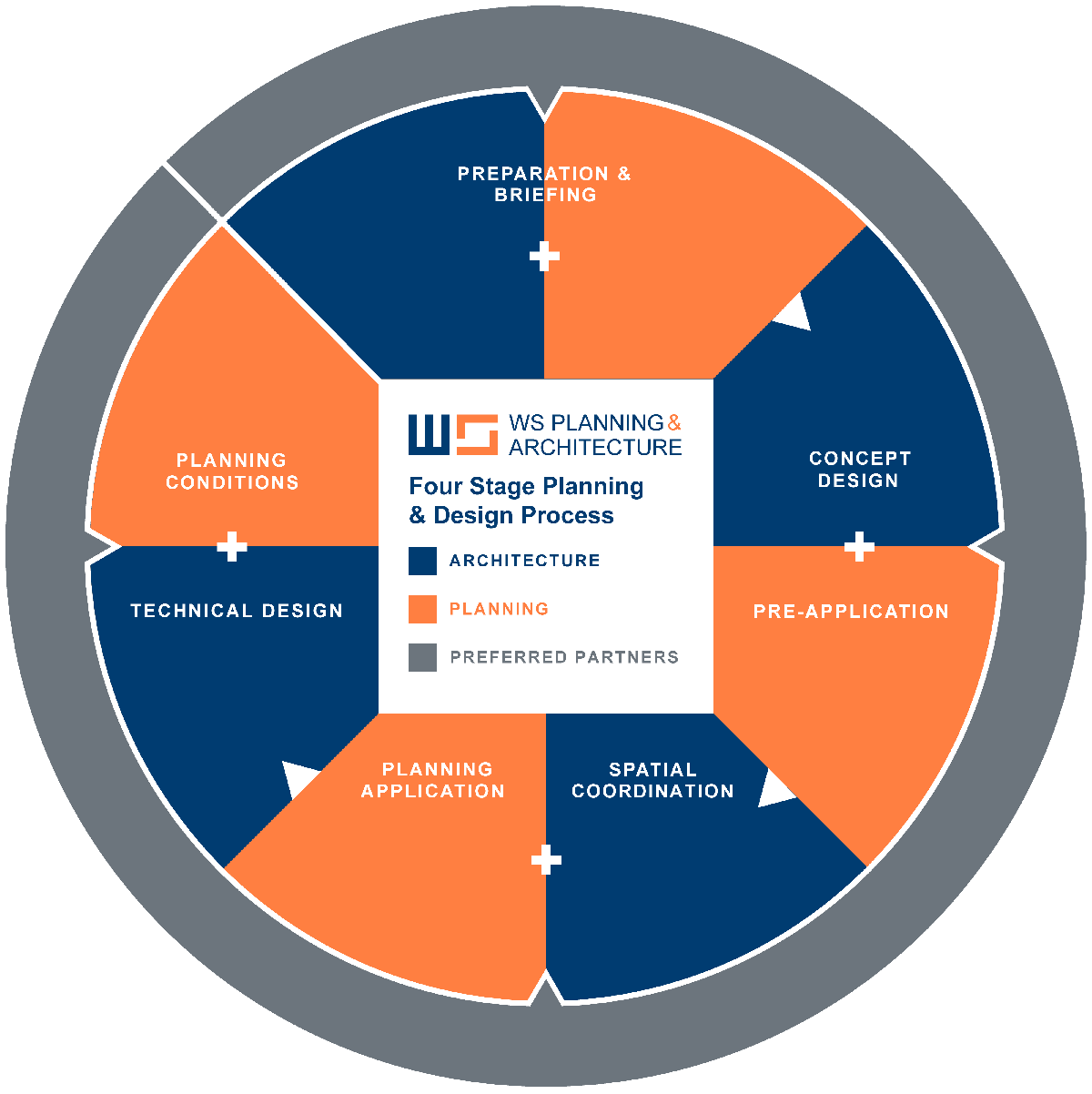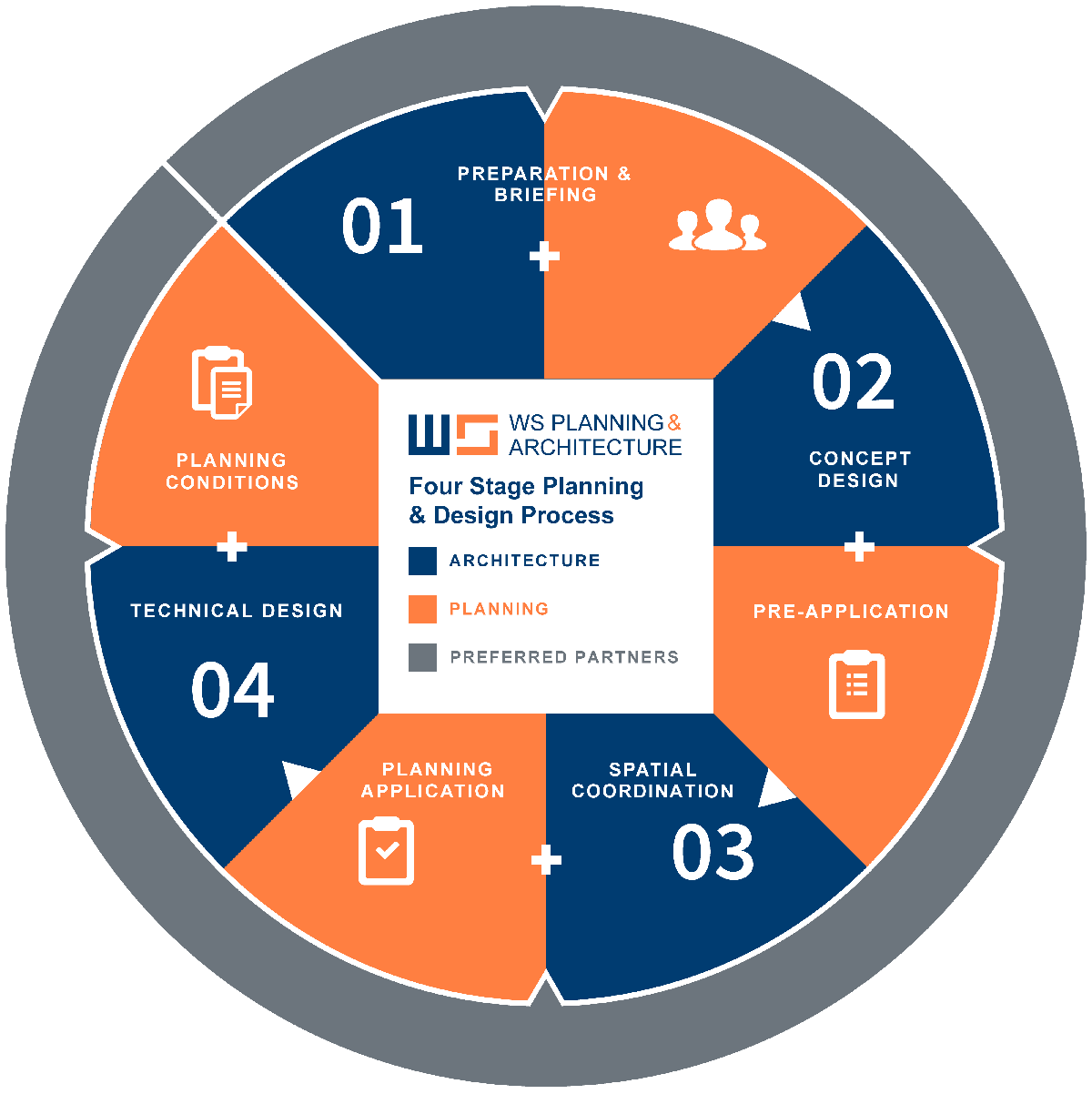PLANNING
The planning team provide essential planning advice and strategy for all aspects of the planning system.
Whether you are looking to find sites for new development, require appraisals on potential new land, extend your property or looking to protect your own interests, we can provide effective, expert advice from the outset to the completion of your project.
As well as working alongside our in-house architectural team, we also provide planning advice for a vast array of external architects, surveyors and agents.
The majority of Planning Applications follow our Four Stage Planning & Design Process that dovetails with the service offered by our architectural team or working with external surveyors or architects to ensure the best possible chance of success at Planning stage.
ARCHITECTURE
Established in 2011 the architectural arm of our practice has gone from strength to strength. Combining the expertise of our Chartered Architects, architectural assistants and technicians we provide a full architectural service including the following:
Feasibilities, Planning proposals, Building Control applications, Urban design advice, Masterplanning, Working drawings and Contract Administration.
We follow our Four Stage Planning & Design Process that utilises the combined knowledge of our planning and architectural teams.
Select a SEGMENT to read more about each stage

01
1
PREPARATION AND BRIEFING
Involves:
Client meeting; Site visit; Design briefing; Planning policy review
Results in:
An agreed design brief; Identifying site constraints and opportunities; Scope of service; Fee quote(s) (including Preferred Partners or other external consultants as required)
02
2
CONCEPT DESIGN
Involves:
Feasibility drawings; addressing planning policy and site constraints.
Results in:
Client approval and/or Pre-Application submission (Usually requires a meeting with and written response from the Local Planning Authority)
03
3
SPATIAL COORDINATION
Involves:
Planning application drawings; Planning statement and/or Design & Access statement
Results in:
Planning application submission; monitoring application through to decision
04
4
TECHNICAL DESIGN
Involves:
Assessing planning conditions; Co-ordinating external consultants; Building Regulations drawings; detailed drawings & specifications
Results in:
Releasing pre commencement conditions; Building Regulations plans approval; Contract administration; Hand over
1
PREPARATION AND BRIEFING
We work closely with all of our clients to shape a clear design brief from the outset of each project.
Involves:
Client meeting; Site visit; Design briefing; Planning policy review
Results in:
An agreed design brief either prepared in house or with your own surveyor or architect; Identifying site constraints and opportunities; Scope of service; Fee quote(s) (including Preferred Partners or other external consultants as required).
2
Pre application submission
The National Planning Policy Framework sets out that pre application engagement and front loading applications have significant potential to improve the efficiency and effectiveness of the planning system for all parties. Local Planning authorities should look for solutions rather than problems. However, more and more local planning authorities are resorting to the pre-application process to ensure a smoother transition through the planning process.
Many Local Planning Authorities will no longer communicate with applicants or agents during the course of an application. Not all applications require a pre-application process and they are not a pre requisite for working with WS Planning & Architecture. Timescales and costs vary between Local Planning Authorities. Smaller scale householder enquiries can often be carried out without the need to meet on site or at the Council offices and rely on a written exchange.
Larger submissions will generally require additional internal consultation and usually require a meeting on site or at the Council offices and will result in a written response setting out the main issues and way forward on a without prejudice basis.
Involves:
Feasibility drawings; addressing planning policy and site constraints
Results in:
Client approval and/or Pre-Application submission (Usually requires a meeting with and written response from the Local Planning Authority)
3
Planning application submission
Using feedback from the client and/or pre application process the Spatial Coordination can be finalised. We work closely with our Preferred Partners and/or external consultants to ensure that the site constraints and relevant planning policies have been addressed in order to progress with an application. Householder and Minor Applications including Certificates of Lawful Development usually take within 8 weeks to determine from submission.
Major applications (10 dwellings or 0.5ha and above for residential or 1000sq/m or above if commercial) will take 13 weeks to determine from submission. Local Planning Authorities have the right to request an extension of time to address issues that may prevent the need to withdraw and re submit applications. However, this is down to the discretion of the Local Planning Authority.
We liaise with architects and external consultants to address technical issues that may arise on site such as Highways, Trees, Ecology and Noise.
Involves:
Planning application drawings; Planning statement and/or Design & Access statement, external reports required to address site constraints.
Results in:
Planning application submission; monitoring application through to decision – Possible need to attend Planning Committee and speak in support of the proposal (subject to the Local Planning Authority rules and procedures on Speaking at Committee). While securing a permission at local level is our prerogative, where an application is refused or the Council fail to determine the application in the correct amount of time then the appeal route may be the only option.
4
Discharge of planning conditions
Following receipt of the planning approval there may be the need to discharge conditions as well as handling the detailed technical design before construction can commence. While the main aim is to achieve planning permission without any pre commencement conditions it is usually necessary to submit a formal conditions application where the Council require further information. This often involves further input from the architects, Preferred Partners or external consultants to address issues such as Materials, Landscaping, Tree Protection, Method of Construction, Land Contamination or Archaeology.
Conditions applications can take up to 8 weeks to determine from submission. Hence providing the information from the outset can save time in the long run albeit this will impact upon the initial cost of an application.
Involves:
Assessing planning conditions; Co-ordinating external consultants
Results in:
Releasing pre commencement conditions

1
PREPARATION AND BRIEFING
Involves:
Client meeting; Site visit; Design briefing; Planning policy review
Results in:
An agreed design brief; Identifying site constraints and opportunities; Scope of service; Fee quote(s) (including Preferred Partners or other external consultants as required)
1
PREPARATION AND BRIEFING
We work closely with all of our clients to shape a clear design brief from the outset of each project.
Involves:
Client meeting; Site visit; Design briefing; Planning policy review
Results in:
An agreed design brief either prepared in house or with your own surveyor or architect; Identifying site constraints and opportunities; Scope of service; Fee quote(s) (including Preferred Partners or other external consultants as required).
2
CONCEPT DESIGN
Involves:
Feasibility drawings; addressing planning policy and site constraints.
Results in:
Client approval and/or Pre-Application submission (Usually requires a meeting with and written response from the Local Planning Authority)
2
Pre application submission
The National Planning Policy Framework sets out that pre application engagement and front loading applications have significant potential to improve the efficiency and effectiveness of the planning system for all parties. Local Planning authorities should look for solutions rather than problems. However, more and more local planning authorities are resorting to the pre-application process to ensure a smoother transition through the planning process.
Many Local Planning Authorities will no longer communicate with applicants or agents during the course of an application. Not all applications require a pre-application process and they are not a pre requisite for working with WS Planning & Architecture. Timescales and costs vary between Local Planning Authorities. Smaller scale householder enquiries can often be carried out without the need to meet on site or at the Council offices and rely on a written exchange.
Larger submissions will generally require additional internal consultation and usually require a meeting on site or at the Council offices and will result in a written response setting out the main issues and way forward on a without prejudice basis.
Involves:
Feasibility drawings; addressing planning policy and site constraints
Results in:
Client approval and/or Pre-Application submission (Usually requires a meeting with and written response from the Local Planning Authority)
3
SPATIAL COORDINATION
Involves:
Planning application drawings; Planning statement and/or Design & Access statement
Results in:
Planning application submission; monitoring application through to decision
3
Planning application submission
Using feedback from the client and/or pre application process the Spatial Coordination can be finalised. We work closely with our Preferred Partners and/or external consultants to ensure that the site constraints and relevant planning policies have been addressed in order to progress with an application. Householder and Minor Applications including Certificates of Lawful Development usually take within 8 weeks to determine from submission.
Major applications (10 dwellings or 0.5ha and above for residential or 1000sq/m or above if commercial) will take 13 weeks to determine from submission. Local Planning Authorities have the right to request an extension of time to address issues that may prevent the need to withdraw and re submit applications. However, this is down to the discretion of the Local Planning Authority.
We liaise with architects and external consultants to address technical issues that may arise on site such as Highways, Trees, Ecology and Noise.
Involves:
Planning application drawings; Planning statement and/or Design & Access statement, external reports required to address site constraints.
Results in:
Planning application submission; monitoring application through to decision – Possible need to attend Planning Committee and speak in support of the proposal (subject to the Local Planning Authority rules and procedures on Speaking at Committee). While securing a permission at local level is our prerogative, where an application is refused or the Council fail to determine the application in the correct amount of time then the appeal route may be the only option.
4
TECHNICAL DESIGN
Involves:
Assessing planning conditions; Co-ordinating external consultants; Building Regulations drawings; detailed drawings & specifications
Results in:
Releasing pre commencement conditions; Building Regulations plans approval; Contract administration; Hand over
4
Discharge of planning conditions
Following receipt of the planning approval there may be the need to discharge conditions as well as handling the detailed technical design before construction can commence. While the main aim is to achieve planning permission without any pre commencement conditions it is usually necessary to submit a formal conditions application where the Council require further information. This often involves further input from the architects, Preferred Partners or external consultants to address issues such as Materials, Landscaping, Tree Protection, Method of Construction, Land Contamination or Archaeology.
Conditions applications can take up to 8 weeks to determine from submission. Hence providing the information from the outset can save time in the long run albeit this will impact upon the initial cost of an application.
Involves:
Assessing planning conditions; Co-ordinating external consultants
Results in:
Releasing pre commencement conditions
