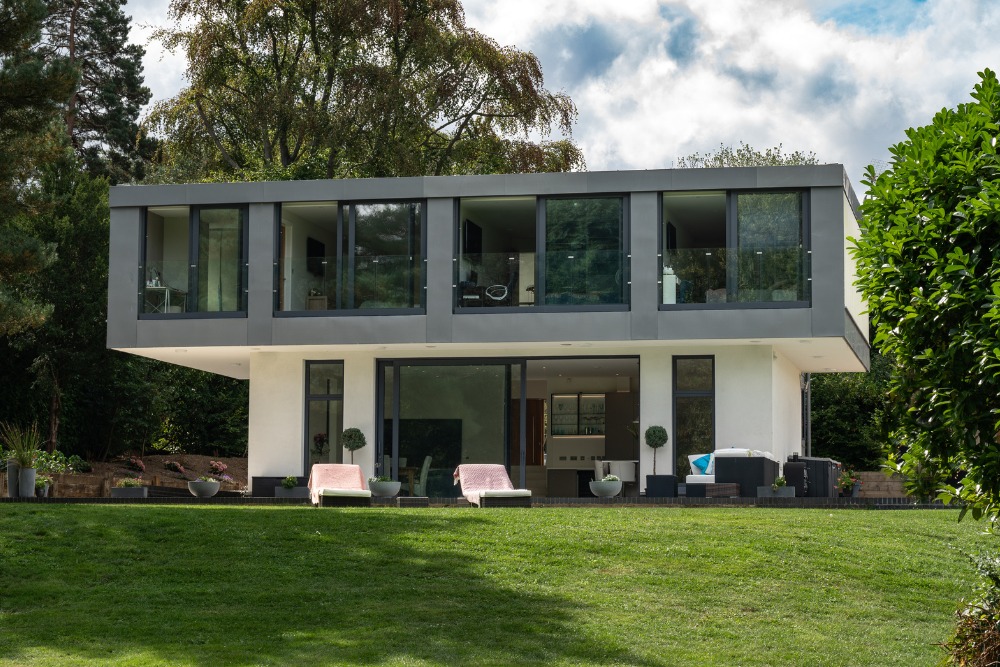Little Garth in Chaldon, Surrey
OUR INVOLVEMENT
Project Outline
This proposal has taken 5 years to come to fruition and demonstrates how to best utilise the permitted development rights of properties to unlock it’s true potential.
Two applications were require to demonstrate the permitted development rights for the existing bungalow.
The proposed design utilises the topography of the site to create two storey dwelling which usually would not be acceptable in the green belt. The resultant height of the dwelling is no greater than the proposed dwelling.
This proposal has taken 5 years to come to fruition and demonstrates how to best utilise the permitted development rights of properties to unlock it’s true potential.
Two applications were require to demonstrate the permitted development rights for the existing bungalow.
The proposed design utilises the topography of the site to create two storey dwelling which usually would not be acceptable in the green belt. The resultant height of the dwelling is no greater than the proposed dwelling.

