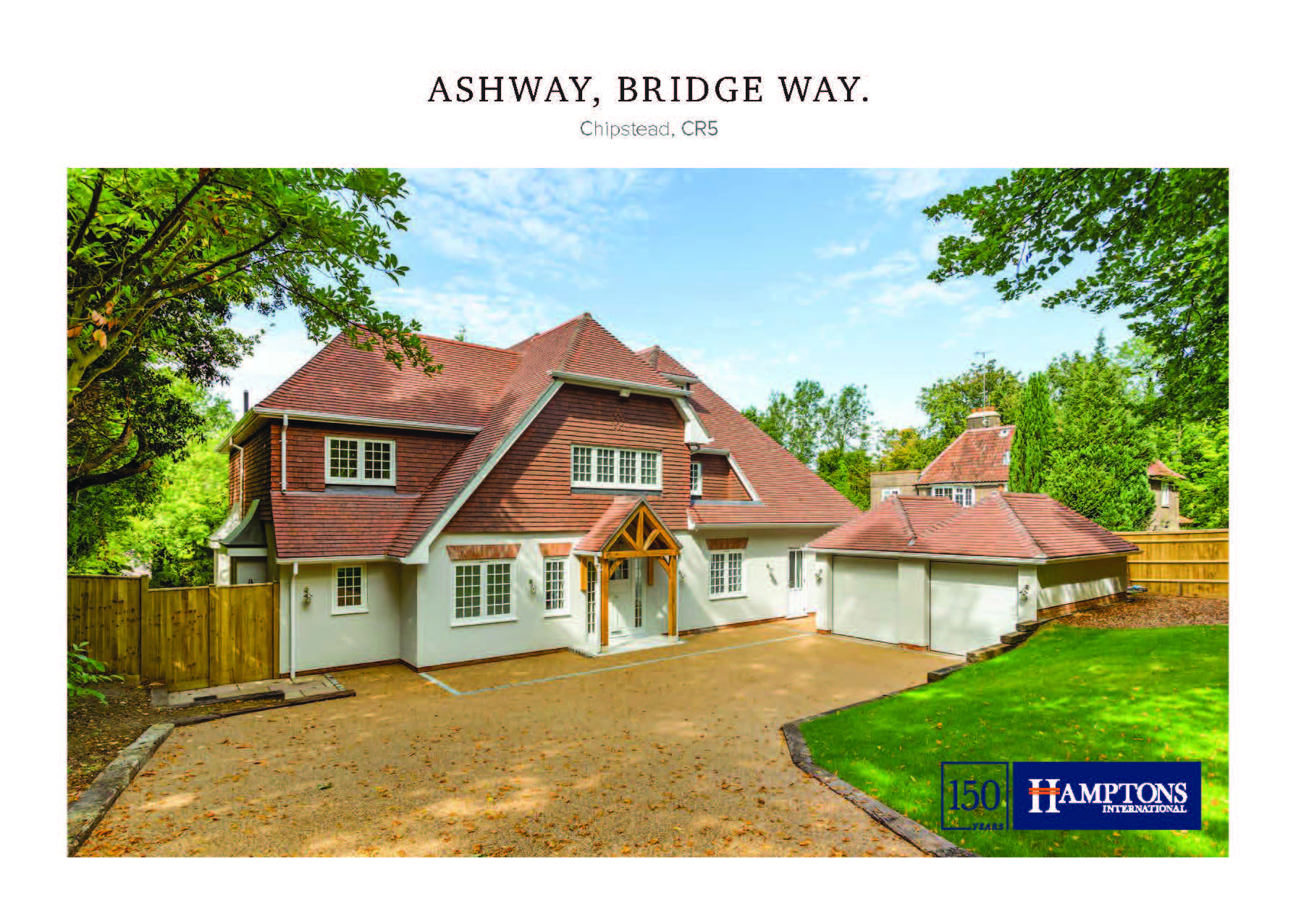Ashway in Chipstead, Surrey
OUR INVOLVEMENT
Preferred Partner Involvement
Petrow Harley (Landscape)
Project Outline
This project follows the demolition of an existing office building for the erection of a detached dwelling, with a garage and associated parking. WS Planning & Architecture provided both the planning and architecture for this project which was subsequently granted approval with conditions at the local level. The project site is located in the urban area; however, it is an area of spacious character and low density. This was a constraint of the project as it proposed the subdivision of a single plot, which would increase the density of the local area. However, with an appropriate design, produced by WS Planning & Architecture the project was in keeping with the character and design of the local area and granted approval with conditions at the local level. This project has recently been completed, WS Planning & Architecture are very proud of the final outcome.
This project follows the demolition of an existing office building for the erection of a detached dwelling, with a garage and associated parking. WS Planning & Architecture provided both the planning and architecture for this project which was subsequently granted approval with conditions at the local level. The project site is located in the urban area; however, it is an area of spacious character and low density. This was a constraint of the project as it proposed the subdivision of a single plot, which would increase the density of the local area. However, with an appropriate design, produced by WS Planning & Architecture the project was in keeping with the character and design of the local area and granted approval with conditions at the local level. This project has recently been completed, WS Planning & Architecture are very proud of the final outcome.
OUTCOME
COMMENTS
WS Planning & Architecture worked with preferred partners on this project to achieve the desired outcome for the client. The erection of a new dwelling requires collaboration from a number of parties to ensure the best chance of a positive outcome.

