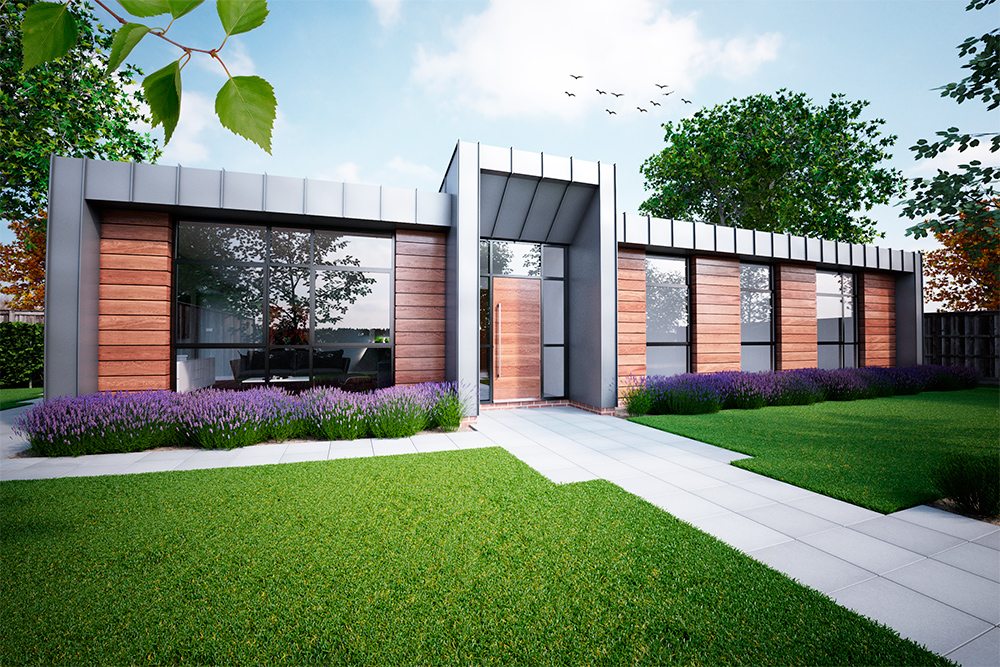Hazel Lodge, Epsom in Surrey
OUR INVOLVEMENT
Preferred Partner Involvement
Project Outline
Presented with a challenging site that formed the rear part of a tapering garden for two newly built detached dwellings the design brief sought to identify the potential for a detached dwelling. The area was predominantly made up for detached interwar properties fronting onto their respective streets. It was acknowledged that period bungalows with pitched roofs were also found in the locality.
The design solution saw a radical evolution of the single storey dwellings found in the area and opted for a more striking flat roof design with the aid of a zinc roof. The new design nestles into the corner of the site and tapers with the road to create a striking design set back from the road. The building height falls from front to rear ensuring little impact on the adjoining properties yet providing ample garden space to the front and side. The floor to ceiling windows will let light flood into the new dwelling and create an exciting space for three bedrooms, kitchen and lounge area opening onto the private amenity space to the side of the dwelling.
Presented with a challenging site that formed the rear part of a tapering garden for two newly built detached dwellings the design brief sought to identify the potential for a detached dwelling. The area was predominantly made up for detached interwar properties fronting onto their respective streets. It was acknowledged that period bungalows with pitched roofs were also found in the locality.
The design solution saw a radical evolution of the single storey dwellings found in the area and opted for a more striking flat roof design with the aid of a zinc roof. The new design nestles into the corner of the site and tapers with the road to create a striking design set back from the road. The building height falls from front to rear ensuring little impact on the adjoining properties yet providing ample garden space to the front and side. The floor to ceiling windows will let light flood into the new dwelling and create an exciting space for three bedrooms, kitchen and lounge area opening onto the private amenity space to the side of the dwelling.
OUTCOME
COMMENTS
This project clearly identifies ways of making the best use of urban land without having to conform to the usual sterotypes. The Local Authority recognised that the design proposed addressed the site constraints and proposed a high quality form of design. Our planning and architectural teams shaped the design and layout to secure the positive outcome. Our Preferred Partners assisted with the release of pre commencement conditions including landscaping, highways and trees while our Architectural team have also prepared the building control drawings.
This project clearly identifies ways of making the best use of urban land without having to conform to the usual sterotypes. The Local Authority recognised that the design proposed addressed the site constraints and proposed a high quality form of design. Our planning and architectural teams shaped the design and layout to secure the positive outcome. Our Preferred Partners assisted with the release of pre commencement conditions including landscaping, highways and trees while our Architectural team have also prepared the building control drawings.

