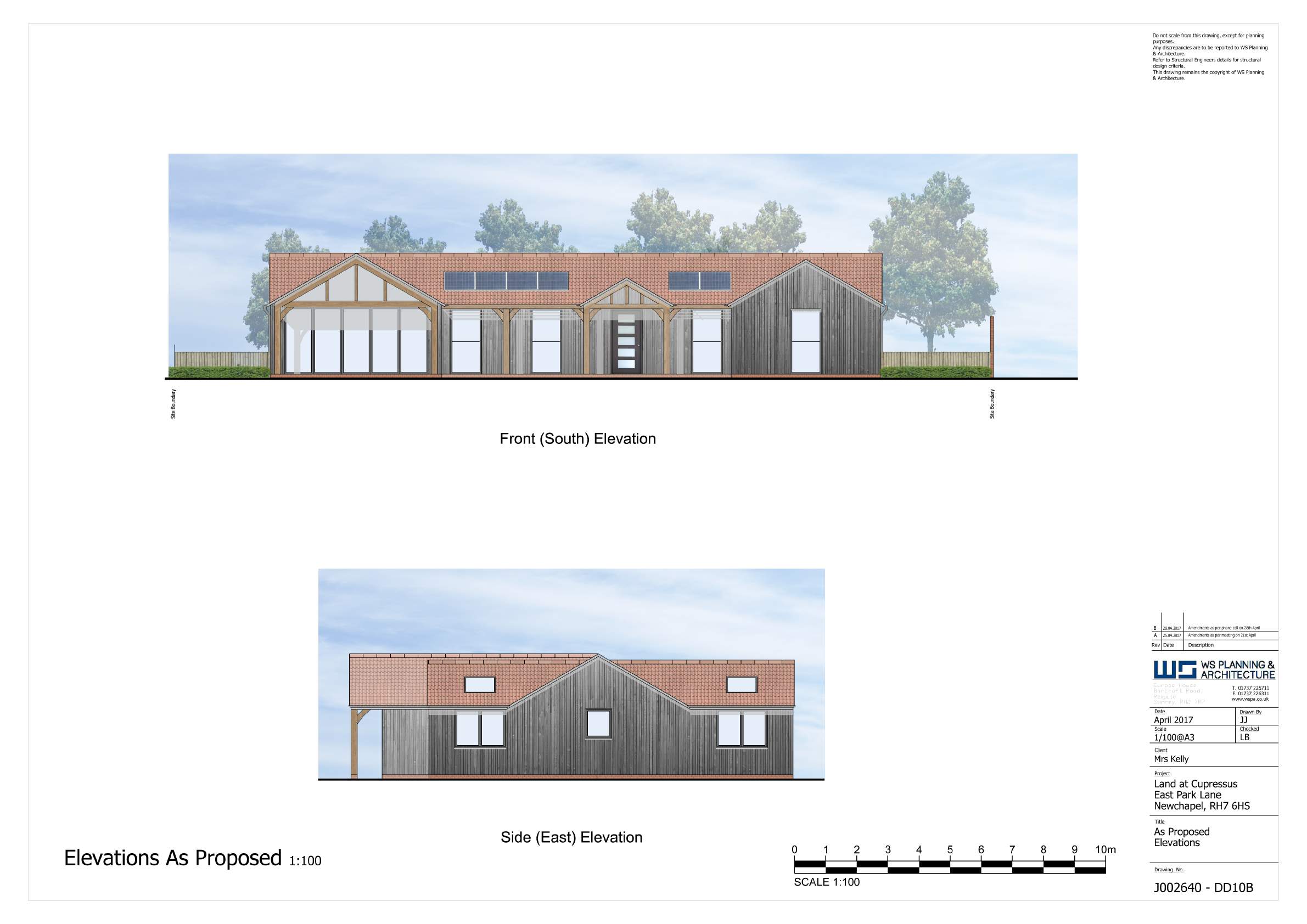Cupressus in Newchapel, Surrey
OUR INVOLVEMENT
Preferred Partner Involvement
Project Outline
Following planning permission for the conversion of an agricultural outbuilding to residential, the client requested a second application for the conversion of barn and outbuildings to a new contemporary dwelling with a traditional form that would blend within its rural context.
The design emphasises in creating a suitable 5-bedroom house for the client with its form defining two courtyards; a public one located at the entrance, a private one at the rear where all the bedrooms are located screened by the line of trees defining the boundary. The south façade is articulated by modern features that allow solar gain in winter and provide solar protection in summer for the large slim glass panels.
Following planning permission for the conversion of an agricultural outbuilding to residential, the client requested a second application for the conversion of barn and outbuildings to a new contemporary dwelling with a traditional form that would blend within its rural context.
The design emphasises in creating a suitable 5-bedroom house for the client with its form defining two courtyards; a public one located at the entrance, a private one at the rear where all the bedrooms are located screened by the line of trees defining the boundary. The south façade is articulated by modern features that allow solar gain in winter and provide solar protection in summer for the large slim glass panels.
OUTCOME
COMMENTS
An excellent planning consent that went through a rigorous 2 application process to achieve a modern bespoke new dwelling to match the client’s vision. Given the location within the Green Belt, this example shows great liaison between planners, architects and external consultants to achieve a high-quality home with excellent energy efficiency.
An excellent planning consent that went through a rigorous 2 application process to achieve a modern bespoke new dwelling to match the client’s vision. Given the location within the Green Belt, this example shows great liaison between planners, architects and external consultants to achieve a high-quality home with excellent energy efficiency.

