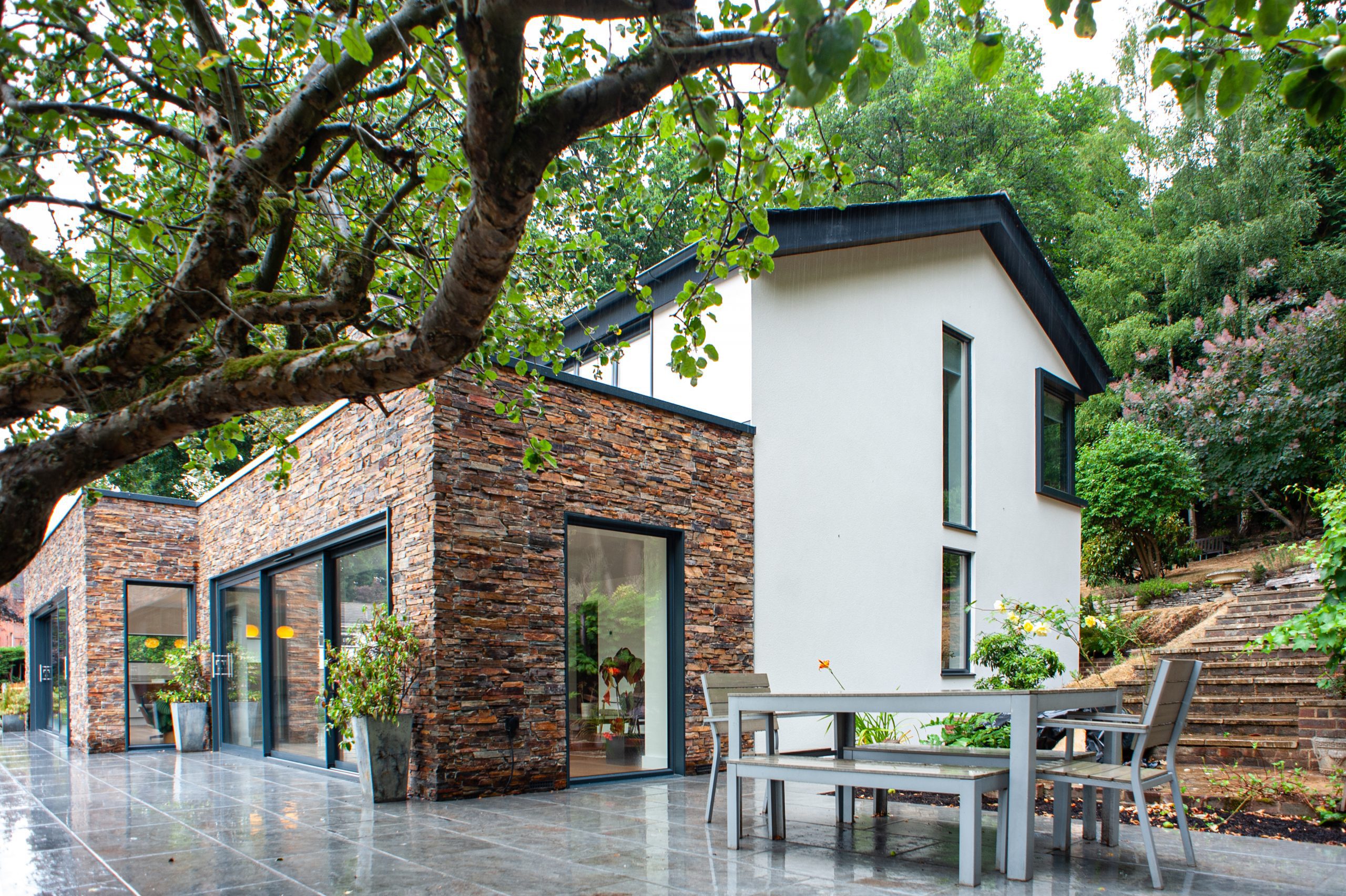Dunottar Close in Redhill, Surrey
OUR INVOLVEMENT
Preferred Partner Involvement
Project Outline
Following the purchase of an existing bungalow on a generous site, the young couple as clients appointed WS to assist them with unlocking the potential of the site and create their dream house. The project was challenging, as the site was located in an area of Urban Open Lane comprising of woodland to the north of the site. Following the clients design brief, WS Planning & Architecture proposed a subtle two storey dwelling of a traditional form with contemporary detailing. The local materials were carefully chosen to blend with the woodland on the background whilst spaces and framed views were introduced towards the south to enable solar gain and views towards the fields.
The four-bedroom house comprises additional spaces such as music and playrooms, as well as a double garage with a workshop above. Planning approval was achieved following a pre-application enquiry and close liaison with the local authorities during the process of the planning application.
Following the purchase of an existing bungalow on a generous site, the young couple as clients appointed WS to assist them with unlocking the potential of the site and create their dream house. The project was challenging, as the site was located in an area of Urban Open Lane comprising of woodland to the north of the site. Following the clients design brief, WS Planning & Architecture proposed a subtle two storey dwelling of a traditional form with contemporary detailing. The local materials were carefully chosen to blend with the woodland on the background whilst spaces and framed views were introduced towards the south to enable solar gain and views towards the fields.
The four-bedroom house comprises additional spaces such as music and playrooms, as well as a double garage with a workshop above. Planning approval was achieved following a pre-application enquiry and close liaison with the local authorities during the process of the planning application.
OUTCOME
COMMENTS
A comprehensive brief given by the clients led to an exciting opportunity for WS Planning & Architecture to design a modern house to match the client’s vision. The selection of materials and careful consideration of construction techniques would facilitate it’s built, as well as help to achieve a high quality home with excellent energy efficiency.
A comprehensive brief given by the clients led to an exciting opportunity for WS Planning & Architecture to design a modern house to match the client’s vision. The selection of materials and careful consideration of construction techniques would facilitate it’s built, as well as help to achieve a high quality home with excellent energy efficiency.

