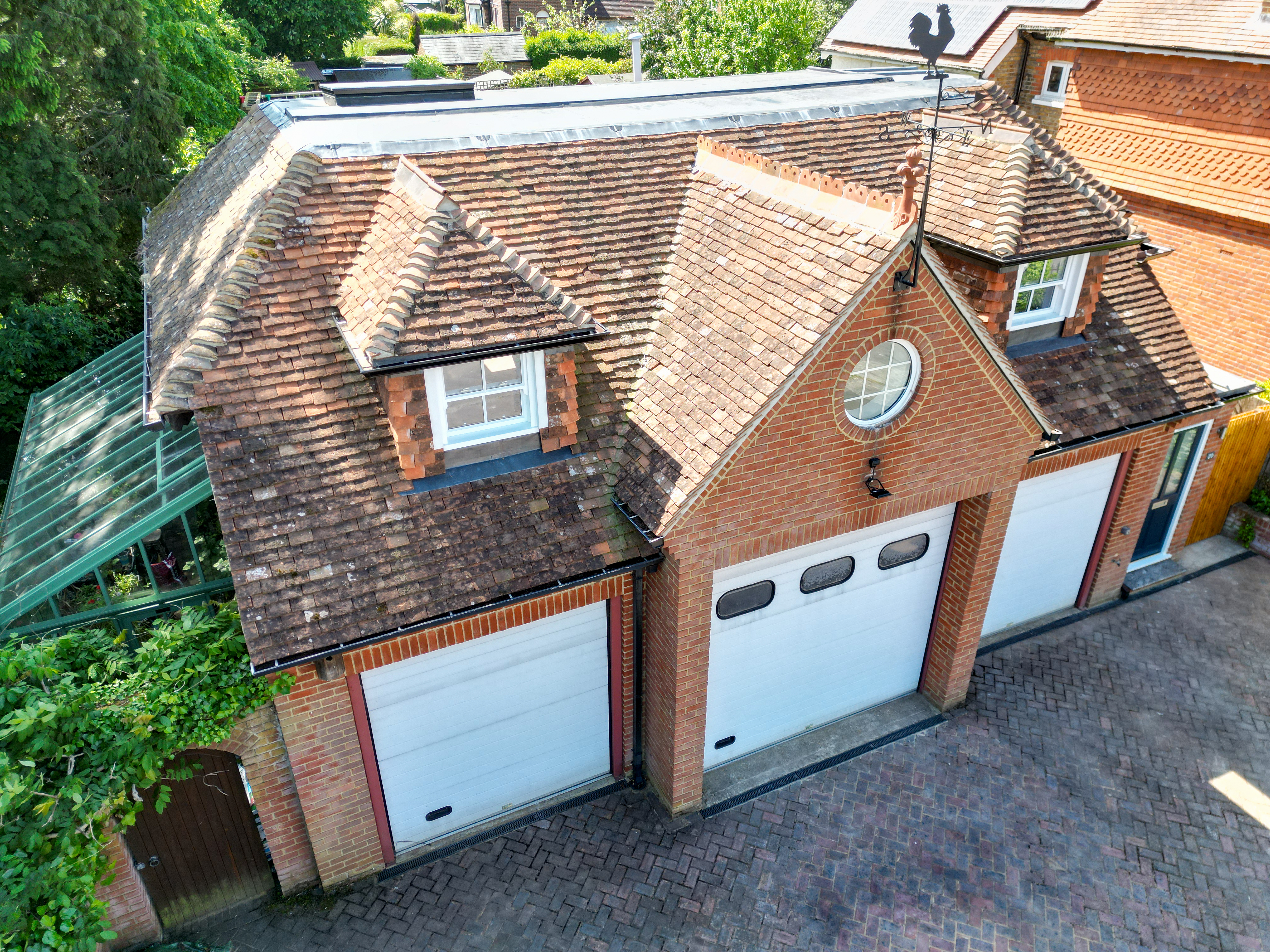Loft conversion above garage in Reigate, Surrey
OUR INVOLVEMENT
Project Outline
The process began with thorough discussions with our client, understanding their vision and requirements for the space. After analysing the existing structure and making necessary structural modifications, we developed a concept that maximized the available space, creating a functional and visually appealing design. Detailed architectural drawings and plans were created, incorporating floor plans, elevations and construction specifications. The project was completed, with meticulous attention to detail in the application of interior design elements and fixtures, resulting in a remarkable one-bedroom loft conversion that exceeded the client’s expectations, adding value to their property in Reigate.
The process began with thorough discussions with our client, understanding their vision and requirements for the space. After analysing the existing structure and making necessary structural modifications, we developed a concept that maximized the available space, creating a functional and visually appealing design. Detailed architectural drawings and plans were created, incorporating floor plans, elevations and construction specifications. The project was completed, with meticulous attention to detail in the application of interior design elements and fixtures, resulting in a remarkable one-bedroom loft conversion that exceeded the client’s expectations, adding value to their property in Reigate.

