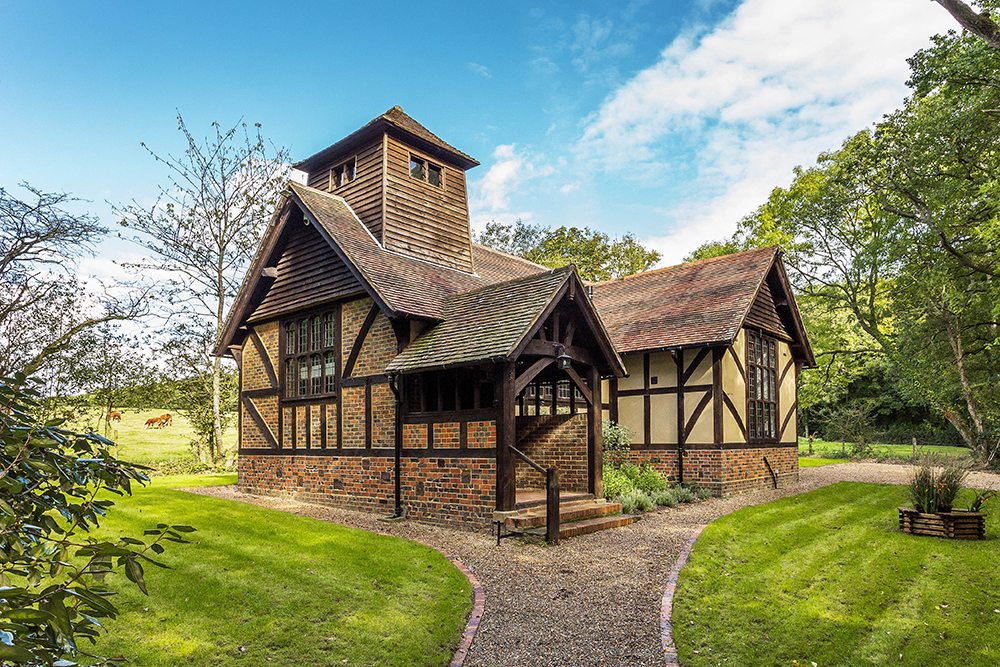St Silvans Church, Staffhurst Wood, Oxted, Surrey
OUR INVOLVEMENT
Project Outline
The WS team were instructed by the local diocese to obtain permission for the change of use of the building to residential. Working with local agents Robert Leech to undertake the project we managed to provide a layout that would make the most of this modest chapel.
The resultant conversion has seen a spectacular transformation. The interior design has truly lifted the building and clever use of staircases to limit wasted space and open up the interior. A glazed panel in the ceiling reveals the original bell tower and makes for a truly unique detail that sets this conversion apart from the competition.
The WS team were instructed by the local diocese to obtain permission for the change of use of the building to residential. Working with local agents Robert Leech to undertake the project we managed to provide a layout that would make the most of this modest chapel.
The resultant conversion has seen a spectacular transformation. The interior design has truly lifted the building and clever use of staircases to limit wasted space and open up the interior. A glazed panel in the ceiling reveals the original bell tower and makes for a truly unique detail that sets this conversion apart from the competition.
OUTCOME
COMMENTS
Apart from requiring the vision to unlock the true potential of historic buildings the main planning consideration with this type of project is the fact the change of use results in the loss of a community facility. Local Planning Authorities will usually require marketing evidence of 6-12 months to prove that there are no other Community facilities interested In the premises. Examples of the marketing efforts along with proof that the correct use has been advertised over that time, rather than just as a potential residential redevelopment are essential.
Apart from requiring the vision to unlock the true potential of historic buildings the main planning consideration with this type of project is the fact the change of use results in the loss of a community facility. Local Planning Authorities will usually require marketing evidence of 6-12 months to prove that there are no other Community facilities interested In the premises. Examples of the marketing efforts along with proof that the correct use has been advertised over that time, rather than just as a potential residential redevelopment are essential.

