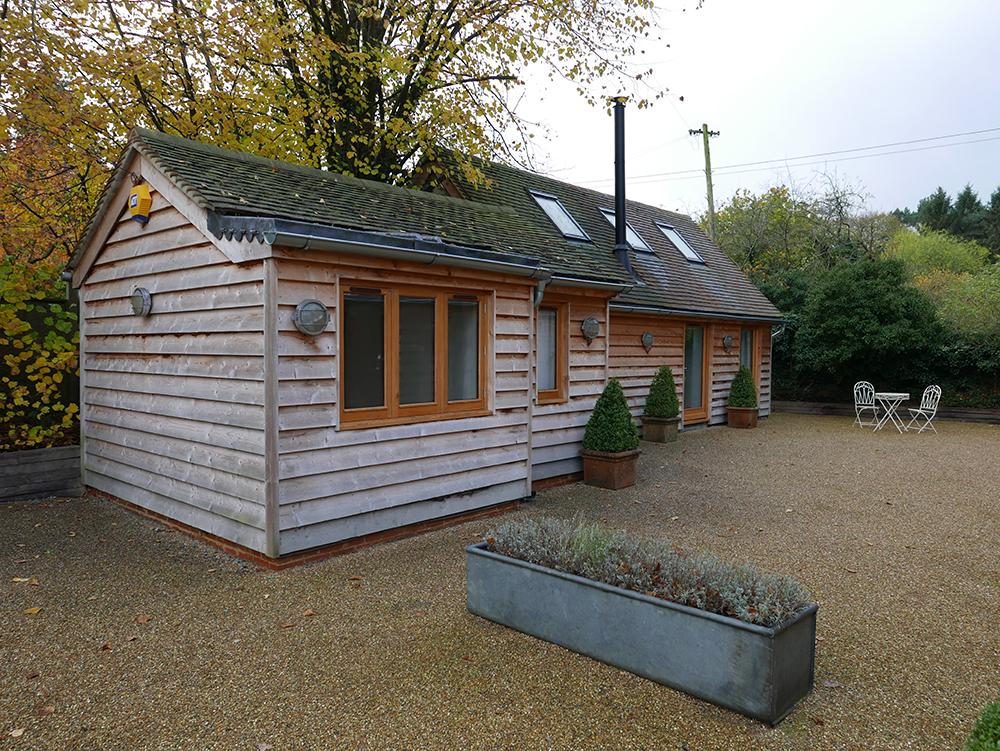Little Buckland Corner, Reigate Heath, Surrey
OUR INVOLVEMENT
Project Outline
The Planning Team at WS were asked by the applicant to assist with the proposal following two previous attempts to obtain a larger consent on the application site. Given the steer provided by National and Local Planning Policy it was clear that the site was previously developed land and could be redeveloped. However, the proposal was not allowed to be materially larger than the original buildings in order to ensure the openness of the Green Belt is protected.
Additional evidence was also required in terms of building surveys and highways reports. The former is a pre-requisite for most conversions to ensure that the buildings were capable of being converted without major or complete reconstruction. The latter was required to justify the proposal given the location of the site in the Green Belt. While Central Government advocates the conversion of buildings to residential use many local authorities are still reluctant to approve them based on the deemed unsustainable locations of these sites. We provided additional examples and appeal decisions where the issues have been well rehearsed resulting in a positive recommendation at Planning Committee.
In this case a glazed link was also secured to connect two of the outbuildings ensuring an appropriate level of accommodation. This was offset by the removal of smaller and more dilapidated outbuildings. It is essential that buildings are retained prior to preparing and submitting applications in the Green Belt and Countryside as they will greatly assist when looking to replace or convert buildings.
The Planning Team at WS were asked by the applicant to assist with the proposal following two previous attempts to obtain a larger consent on the application site. Given the steer provided by National and Local Planning Policy it was clear that the site was previously developed land and could be redeveloped. However, the proposal was not allowed to be materially larger than the original buildings in order to ensure the openness of the Green Belt is protected.
Additional evidence was also required in terms of building surveys and highways reports. The former is a pre-requisite for most conversions to ensure that the buildings were capable of being converted without major or complete reconstruction. The latter was required to justify the proposal given the location of the site in the Green Belt. While Central Government advocates the conversion of buildings to residential use many local authorities are still reluctant to approve them based on the deemed unsustainable locations of these sites. We provided additional examples and appeal decisions where the issues have been well rehearsed resulting in a positive recommendation at Planning Committee.
In this case a glazed link was also secured to connect two of the outbuildings ensuring an appropriate level of accommodation. This was offset by the removal of smaller and more dilapidated outbuildings. It is essential that buildings are retained prior to preparing and submitting applications in the Green Belt and Countryside as they will greatly assist when looking to replace or convert buildings.

