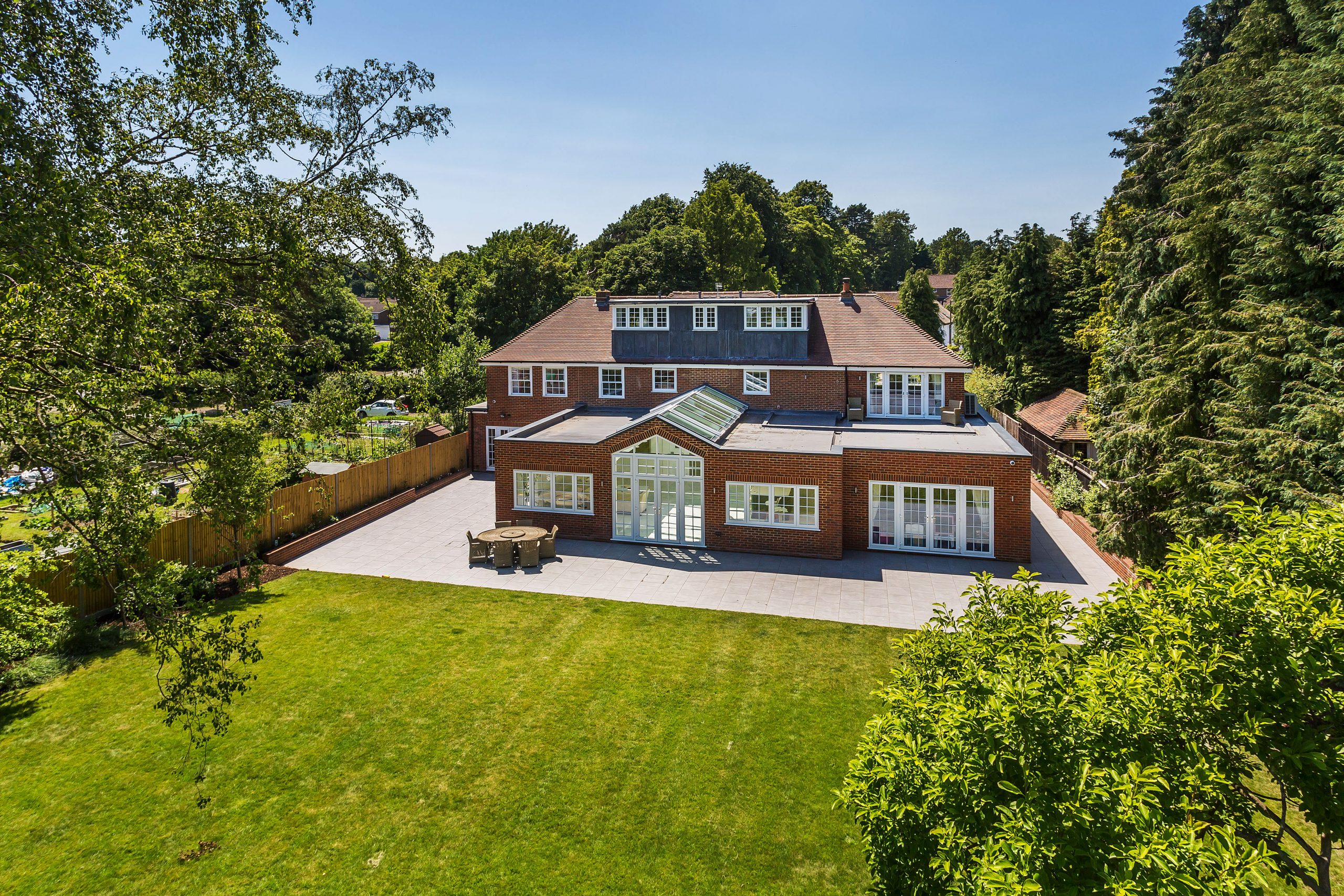Green Acres, Holly Lane in Banstead, Surrey
OUR INVOLVEMENT
Preferred Partner Involvement
Project Outline
Planning permission was granted for 2 two storey side extensions, single storey rear extension, loft conversion and detached double garage for private clients in Banstead, Surrey. Given the size of the project and number of alterations to the existing building we sought pre-application advice from Reigate & Banstead Borough Council prior to submitting the developed design.
The single storey rear addition exceeded the Council’s usual depth of extension by some margin which meant that additional evidence was required to prove to the Council that the work could be carried out under Permitted Development rights for larger extensions.
While the existing dwelling had a large box dormer we were required to create more useable living space in the roof hence the box dormer needed to be increased in size.
This stunning design solution provides a large open plan kitchen and living space along with additional accommodation over all three floors.
The large detached double garage and redesigned drive could be justified by virtue of the chosen design and location which is well landscaped from the main road.
Planning permission was granted for 2 two storey side extensions, single storey rear extension, loft conversion and detached double garage for private clients in Banstead, Surrey. Given the size of the project and number of alterations to the existing building we sought pre-application advice from Reigate & Banstead Borough Council prior to submitting the developed design.
The single storey rear addition exceeded the Council’s usual depth of extension by some margin which meant that additional evidence was required to prove to the Council that the work could be carried out under Permitted Development rights for larger extensions.
While the existing dwelling had a large box dormer we were required to create more useable living space in the roof hence the box dormer needed to be increased in size.
This stunning design solution provides a large open plan kitchen and living space along with additional accommodation over all three floors.
The large detached double garage and redesigned drive could be justified by virtue of the chosen design and location which is well landscaped from the main road.
OUTCOME
COMMENTS
Planning permission at local level is the ultimate aim for every application. However, careful planning and consideration of National and Local Guidance is essential to make improve your chances of success. Each Council usually has their own Householder Design Guide which needs to be carefully considered on a case by case basis. The Permitted Development rules can be utilised where certain extensions are deemed unacceptable i.e. in many Green Belt or Countryside cases. In this case the fall back position was important to demonstrate in order to promote a much larger extension than the Council would usually accept.
Planning permission at local level is the ultimate aim for every application. However, careful planning and consideration of National and Local Guidance is essential to make improve your chances of success. Each Council usually has their own Householder Design Guide which needs to be carefully considered on a case by case basis. The Permitted Development rules can be utilised where certain extensions are deemed unacceptable i.e. in many Green Belt or Countryside cases. In this case the fall back position was important to demonstrate in order to promote a much larger extension than the Council would usually accept.

