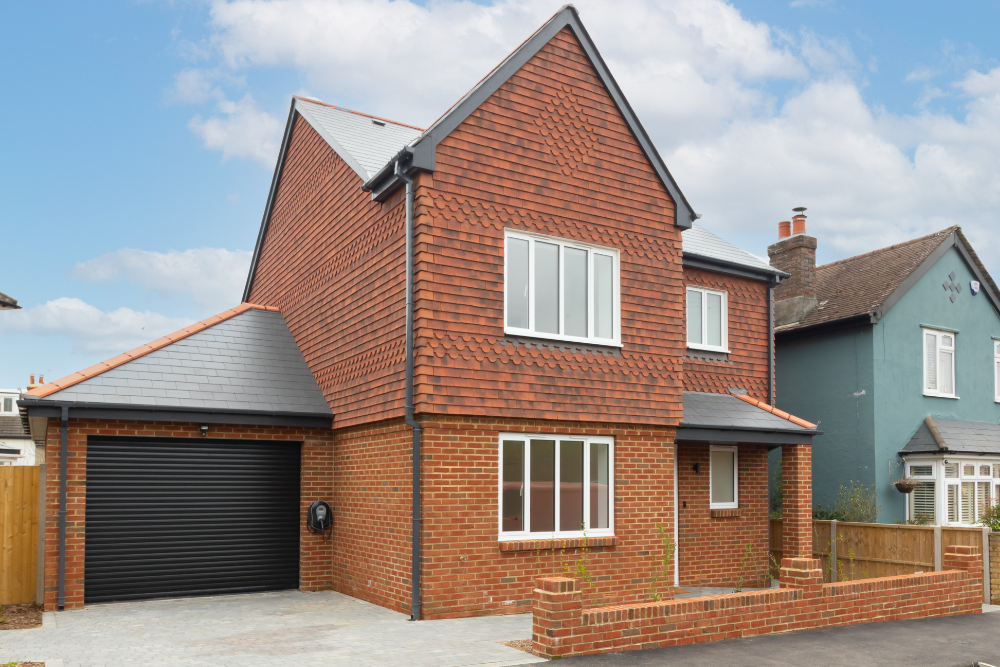Alexandra Road in Chelsham, Warlingham
OUR INVOLVEMENT
Preferred Partner Involvement
Base Energy – Energy Consultant
Project Outline
Internal renovations to existing property and demolition of side single storey extension to allow for new property to be erected adjacent to it.
The proposal sought to improve the current layout and performance of the existing property, whilst removing the single storey side extension to enable a two and a half storey dwelling to be erected, comprising 4-bedrooms and a parking space.
The project was inherited at Technical Design stage (Stage 4 from our Planning & Design process), with the Planning Stage Design carried out by ECE Architecture.
WS Planning & Architecture were tasked to deliver Building Regulations Approval, Tender Packages, Discharging Planning Conditions and carrying out the Principal Designer role; this enabled the team to oversee the project from Stage 4 to Stage 6 ‘handover’. The project provided physical constraints on a tight site whilst also working under a tight time schedule, this allowed the team to be creative with solutions and liaised regularly to overcome the various challenges.
This property is currently being marketed by Rayners Town & Country
For enquiries please contact their Warlingham Branch: 01883 622258
Internal renovations to existing property and demolition of side single storey extension to allow for new property to be erected adjacent to it.
The proposal sought to improve the current layout and performance of the existing property, whilst removing the single storey side extension to enable a two and a half storey dwelling to be erected, comprising 4-bedrooms and a parking space.
The project was inherited at Technical Design stage (Stage 4 from our Planning & Design process), with the Planning Stage Design carried out by ECE Architecture.
WS Planning & Architecture were tasked to deliver Building Regulations Approval, Tender Packages, Discharging Planning Conditions and carrying out the Principal Designer role; this enabled the team to oversee the project from Stage 4 to Stage 6 ‘handover’. The project provided physical constraints on a tight site whilst also working under a tight time schedule, this allowed the team to be creative with solutions and liaised regularly to overcome the various challenges.
This property is currently being marketed by Rayners Town & Country
For enquiries please contact their Warlingham Branch: 01883 622258
OUTCOME
COMMENTS
The proposed development presented various challenges and constraints to our architectural team which were undertook with commitment and resolution to efficiently maximise the potential of the existing dwelling while providing a large new family home adjacent to the site with sufficient amenities, practical space and comfort. This was all carried out on a small site resulting on a subtle juxtaposition of existing and new although the architectural language was retained to maintain the local vernacular.
The proposed development presented various challenges and constraints to our architectural team which were undertook with commitment and resolution to efficiently maximise the potential of the existing dwelling while providing a large new family home adjacent to the site with sufficient amenities, practical space and comfort. This was all carried out on a small site resulting on a subtle juxtaposition of existing and new although the architectural language was retained to maintain the local vernacular.

