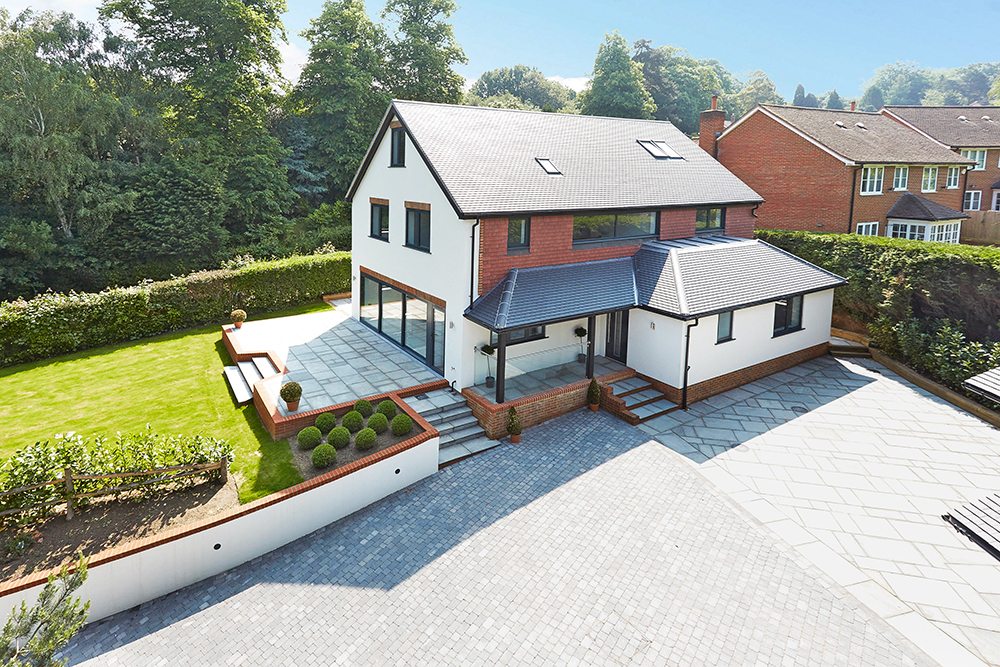40 The Chase in Reigate, Surrey
OUR INVOLVEMENT
Project Outline
The original bungalow occupied a spacious corner plot with considerable potential for redevelopment. The proposed extension opens out at ground floor level with large bi-fold doors onto the landscaped gardens.
The new first floor provides generous accommodation including 4 large bedrooms 2 with en-suite and two further bedrooms and family bathroom are located on the second floor.
The original bungalow occupied a spacious corner plot with considerable potential for redevelopment. The proposed extension opens out at ground floor level with large bi-fold doors onto the landscaped gardens.
The new first floor provides generous accommodation including 4 large bedrooms 2 with en-suite and two further bedrooms and family bathroom are located on the second floor.
OUTCOME
COMMENTS
Photographs courtesy of Savills Reigate.

