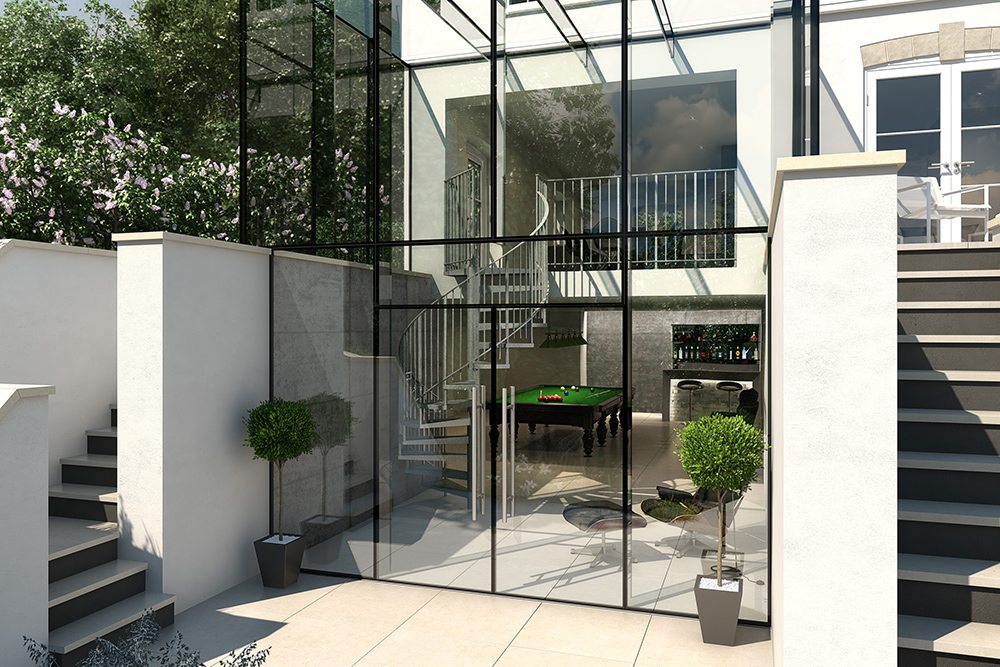Sandycliff, Doods Way in Reigate, Surrey
OUR INVOLVEMENT
Project Outline
Our Architectural team met with the applicants to provide advice on a future extension and to ascertain the clients brief. Following client approval of the design the Planning Team prepared the planning submission including a brief Planning Statement setting out the relevant planning constraints and policy requirements.
Our Architectural team met with the applicants to provide advice on a future extension and to ascertain the clients brief. Following client approval of the design the Planning Team prepared the planning submission including a brief Planning Statement setting out the relevant planning constraints and policy requirements.
OUTCOME
COMMENTS
Although the majority of Householder extensions can be straightforward in terms of design and obtaining permission there are many issues that need to be addressed to provide a good chance of obtaining permission. The contemporary design solution proposed for this building complements the original dwelling and utilises the existing topography to its best advantage. The project is currently under construction.
Although the majority of Householder extensions can be straightforward in terms of design and obtaining permission there are many issues that need to be addressed to provide a good chance of obtaining permission. The contemporary design solution proposed for this building complements the original dwelling and utilises the existing topography to its best advantage. The project is currently under construction.

