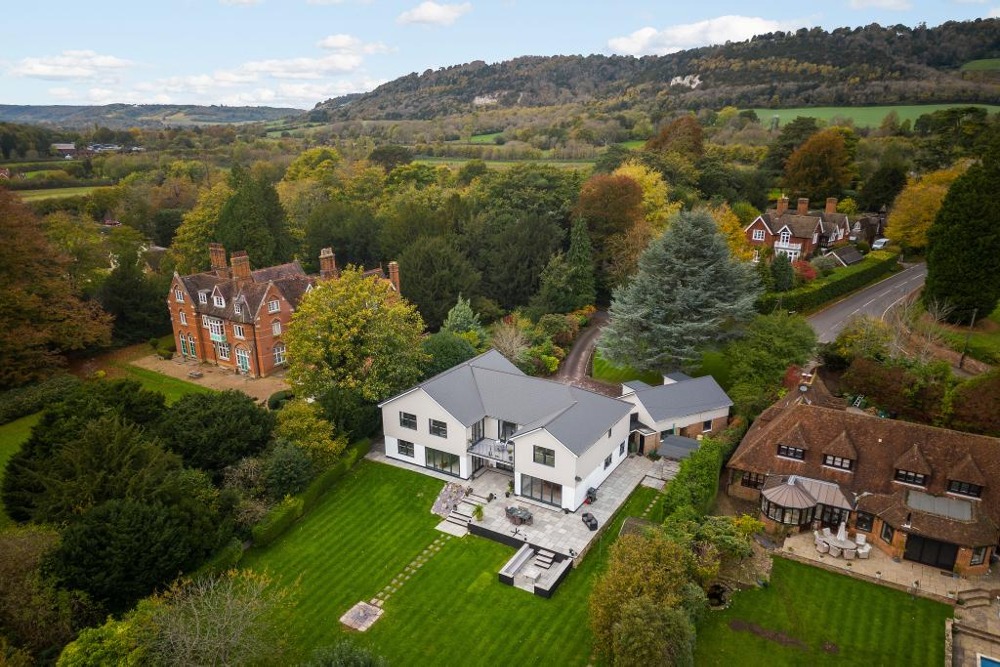Genista in Betchworth, Surrey
OUR INVOLVEMENT
Project Outline
Erection of first floor extension to existing bungalow, single storey front infill extension, two storey rear extension and alteration to existing garage to provide home office above.
The existing bungalow was in need of renovation and while located in the Green Belt where strict control is placed over house extensions the location was also a Green Belt Settlement. This meant there was more scope to increase the size of the bungalow and create a two storey dwelling.
A subsequent application including alterations to the existing garage was applied for separately and allowed following a householder appeal. The Inspector considered that the alteration to the garage would increase the bulk, mass and prominence of this element of the built form on site. However, given the context of the alteration and extensions to the bungalow these would be reasonably in keeping with the bulk and mass of the overall built form and would not appear excessively disproportionate or out of keeping.
Erection of first floor extension to existing bungalow, single storey front infill extension, two storey rear extension and alteration to existing garage to provide home office above.
The existing bungalow was in need of renovation and while located in the Green Belt where strict control is placed over house extensions the location was also a Green Belt Settlement. This meant there was more scope to increase the size of the bungalow and create a two storey dwelling.
A subsequent application including alterations to the existing garage was applied for separately and allowed following a householder appeal. The Inspector considered that the alteration to the garage would increase the bulk, mass and prominence of this element of the built form on site. However, given the context of the alteration and extensions to the bungalow these would be reasonably in keeping with the bulk and mass of the overall built form and would not appear excessively disproportionate or out of keeping.
OUTCOME
COMMENTS
One of the key reasons the appeal was successful related to the original permission which sought to increase the scale of the original bungalow. The Inspector considered there to be a good set back from the main road and sufficient variation in building styles in the area to prevent harm to the character of the area.
One of the key reasons the appeal was successful related to the original permission which sought to increase the scale of the original bungalow. The Inspector considered there to be a good set back from the main road and sufficient variation in building styles in the area to prevent harm to the character of the area.

