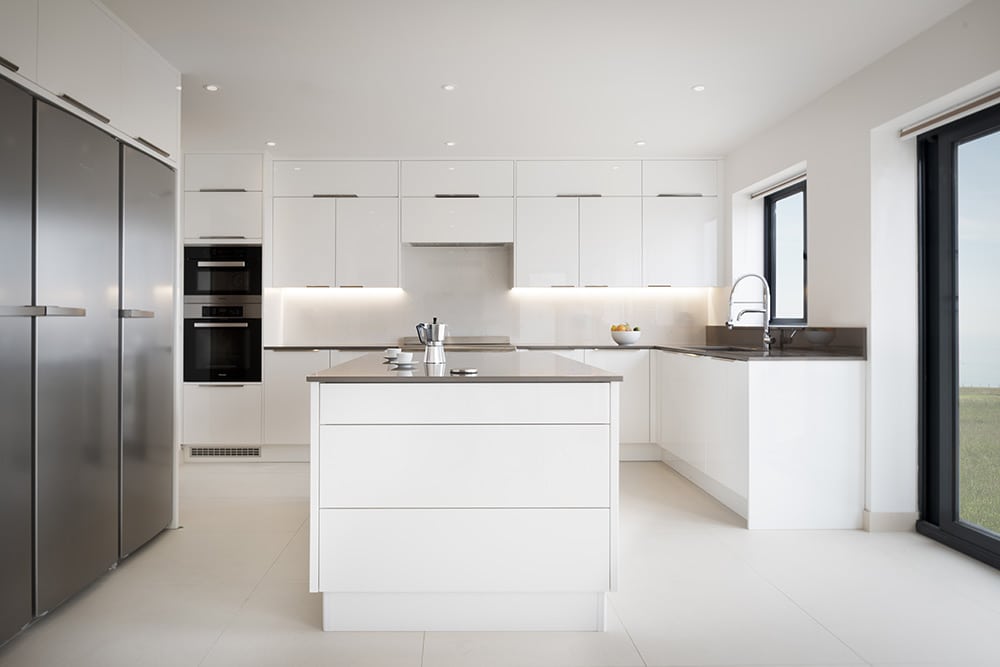3 Roedean Heights in Brighton
OUR INVOLVEMENT
Project Outline
Our latest extension and remodelling project of a Brighton home has completed its internal transformation from standard 1970s house to contemporary chic. The changes included opening up a central hall with feature cantilevered staircase and a new roof room with stunning views over Brighton Marina and the sea.
The client required a very high level of internal finish including Dekton tiling throughout and bespoke fitted furniture in almost all rooms.
Our latest extension and remodelling project of a Brighton home has completed its internal transformation from standard 1970s house to contemporary chic. The changes included opening up a central hall with feature cantilevered staircase and a new roof room with stunning views over Brighton Marina and the sea.
The client required a very high level of internal finish including Dekton tiling throughout and bespoke fitted furniture in almost all rooms.
OUTCOME
COMMENTS
A great example of Client, Architect, and Builder working in close cooperation to unlock the potential of an unremarkable house and produce an outstanding home for the next generation of the family. Photographs taken by Alex Orrow Photography.

