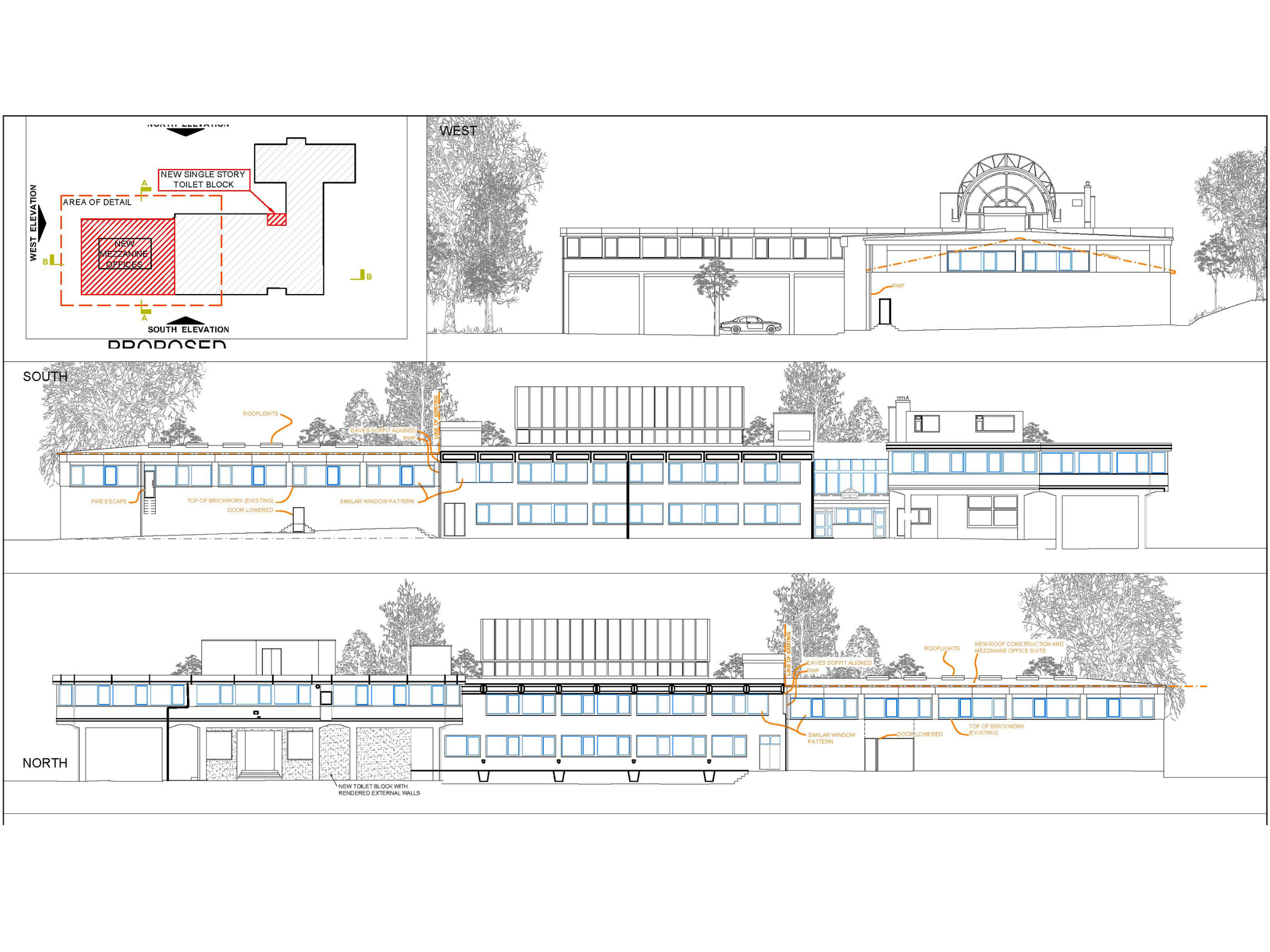The Atrium in Dorking, Surrey
OUR INVOLVEMENT
Project Outline
The Planning and Architecture teams were approached to gain planning permission for the extension of an office building in Dorking. The proposal was a first floor extension and ground floor change of use to class B1(a) office use, which was granted planning permission by Mole Valley District Council. The Planning team put forward the planning application for this proposal, ensuring all the relevant policies had been addressed and associated requirements met, whilst the Architecture team produced the drawings and plans to be put forward as part of the application.
The Planning and Architecture teams were approached to gain planning permission for the extension of an office building in Dorking. The proposal was a first floor extension and ground floor change of use to class B1(a) office use, which was granted planning permission by Mole Valley District Council. The Planning team put forward the planning application for this proposal, ensuring all the relevant policies had been addressed and associated requirements met, whilst the Architecture team produced the drawings and plans to be put forward as part of the application.

