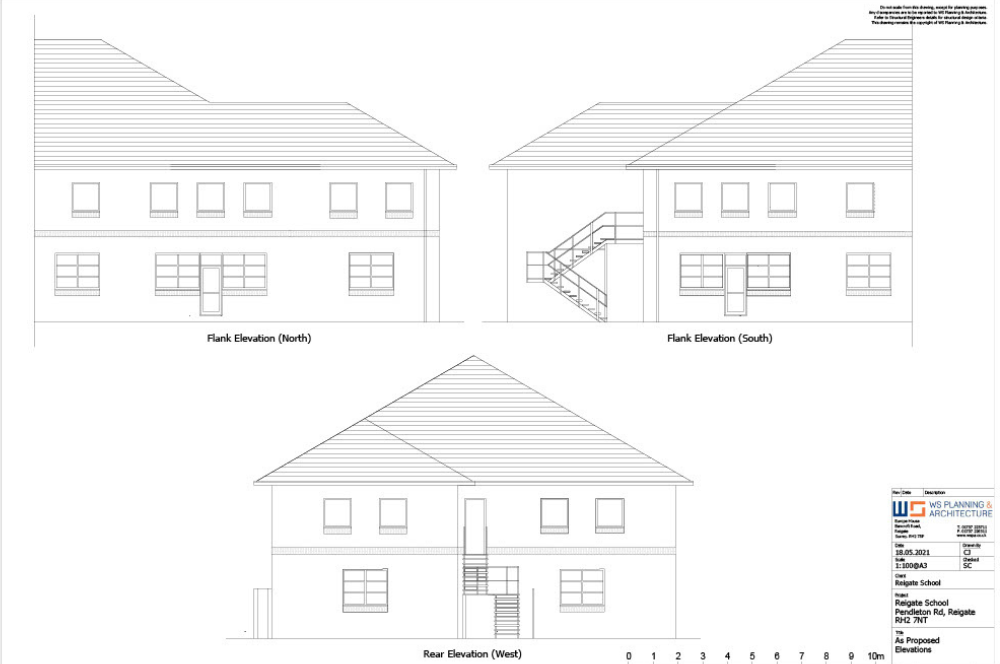Reigate School – First Floor Extension
OUR INVOLVEMENT
Project Outline
This project followed a previous planning permission obtained by Reigate School in 2017 for a single storey extension to the existing school classroom building. This project proposed a 1st floor extension for an additional classroom above the previous extension. WS Planning & Architecture provided both the planning and architecture for this project.
The project aim was to produce additional classroom space, which would be used to extend the current textiles department, benefitting the students at Reigate School. Providing the architecture for this project, WS Planning & Architecture ensured the design of the extension was in keeping with the current buildings on site. We were please to obtain approval with conditions for this proposal allowing Reigate School to extend their building to provide additional teaching space.
This project followed a previous planning permission obtained by Reigate School in 2017 for a single storey extension to the existing school classroom building. This project proposed a 1st floor extension for an additional classroom above the previous extension. WS Planning & Architecture provided both the planning and architecture for this project.
The project aim was to produce additional classroom space, which would be used to extend the current textiles department, benefitting the students at Reigate School. Providing the architecture for this project, WS Planning & Architecture ensured the design of the extension was in keeping with the current buildings on site. We were please to obtain approval with conditions for this proposal allowing Reigate School to extend their building to provide additional teaching space.
OUTCOME
COMMENTS
WS Planning & Architecture have worked with Greensands Multi-Academy Trust on numerous projects. We were pleased to gain planning permission for this first floor extension to allow Reigate School to provide additional classroom space.

