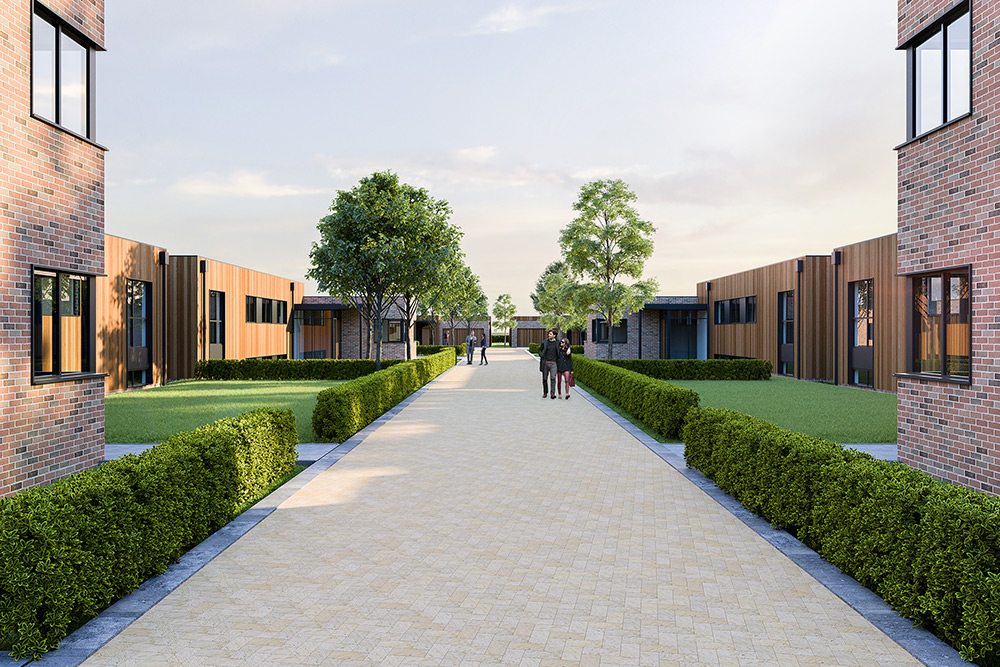Courtlands Farm in Banstead, Surrey
OUR INVOLVEMENT
Preferred Partner Involvement
Petrow Harley
David Archer Associates
The Heritage Advisory
Project Outline
Courtlands Farm comprises the locally listed former Banstead Equipment Ammunition Depot, built in 1938 with eight magazines for the storage of anti-aircraft ammunition.
Planning permission was granted at local level in January 2017 for the demolition of all but one of the former magazine structures and erection of 9 detached contemporary dwellings. 2 days after the proposal was granted permission, Historic England put the project on hold while they sought permission to visit the site and assess its potential to be added to the List of Buildings of Special Architectural or Historic Interest. Roll forward five months and confirmation was received that while not without historical interest it represented the bottom end of a hierarchical chain of ammunition depots, of which several other examples remain, potentially with a greater degree of survival and context.
While the Green Belt location provides a unique setting for this project it also places a highly restrictive set of policy constraints on this previously developed land. Early consultation with the Council proved vital to set the parameters for the project with the Conservation Officer’s added stipulation that one bunker should be restored and retained in any future development adding to an already challenging brief.
Restricted by the height and volume of the existing buildings a more traditional Surrey vernacular would be impossible to achieve. A further requirement to restrict the spread of development across the site led to a more orderly layout which is offset by a paired back public realm that allows shared surfaces for pedestrians and road users, not unlike other nearby country estates.
The proposed dwellings are faced with a mixture of brick and timber cladding. Window frames and decorative spandrel panels are in charcoal grey coated aluminium. Low pitched roofs will comprise patinated copper finish metal roofing. The dark window frames, whilst helping to articulate the facades, also blend well into the background when seen from a distance, rather than standing out starkly as would white frames. The mixture of brick and timber enhances the articulation of the built forms, giving a pleasing variety to the development.
The retained magazine structure sits at the entrance to the new development and will be stablised in order to evidence the site and its former military use. The restored structure will be made available educational visits and annual open day for members of the public.
Courtlands Farm comprises the locally listed former Banstead Equipment Ammunition Depot, built in 1938 with eight magazines for the storage of anti-aircraft ammunition.
Planning permission was granted at local level in January 2017 for the demolition of all but one of the former magazine structures and erection of 9 detached contemporary dwellings. 2 days after the proposal was granted permission, Historic England put the project on hold while they sought permission to visit the site and assess its potential to be added to the List of Buildings of Special Architectural or Historic Interest. Roll forward five months and confirmation was received that while not without historical interest it represented the bottom end of a hierarchical chain of ammunition depots, of which several other examples remain, potentially with a greater degree of survival and context.
While the Green Belt location provides a unique setting for this project it also places a highly restrictive set of policy constraints on this previously developed land. Early consultation with the Council proved vital to set the parameters for the project with the Conservation Officer’s added stipulation that one bunker should be restored and retained in any future development adding to an already challenging brief.
Restricted by the height and volume of the existing buildings a more traditional Surrey vernacular would be impossible to achieve. A further requirement to restrict the spread of development across the site led to a more orderly layout which is offset by a paired back public realm that allows shared surfaces for pedestrians and road users, not unlike other nearby country estates.
The proposed dwellings are faced with a mixture of brick and timber cladding. Window frames and decorative spandrel panels are in charcoal grey coated aluminium. Low pitched roofs will comprise patinated copper finish metal roofing. The dark window frames, whilst helping to articulate the facades, also blend well into the background when seen from a distance, rather than standing out starkly as would white frames. The mixture of brick and timber enhances the articulation of the built forms, giving a pleasing variety to the development.
The retained magazine structure sits at the entrance to the new development and will be stablised in order to evidence the site and its former military use. The restored structure will be made available educational visits and annual open day for members of the public.

