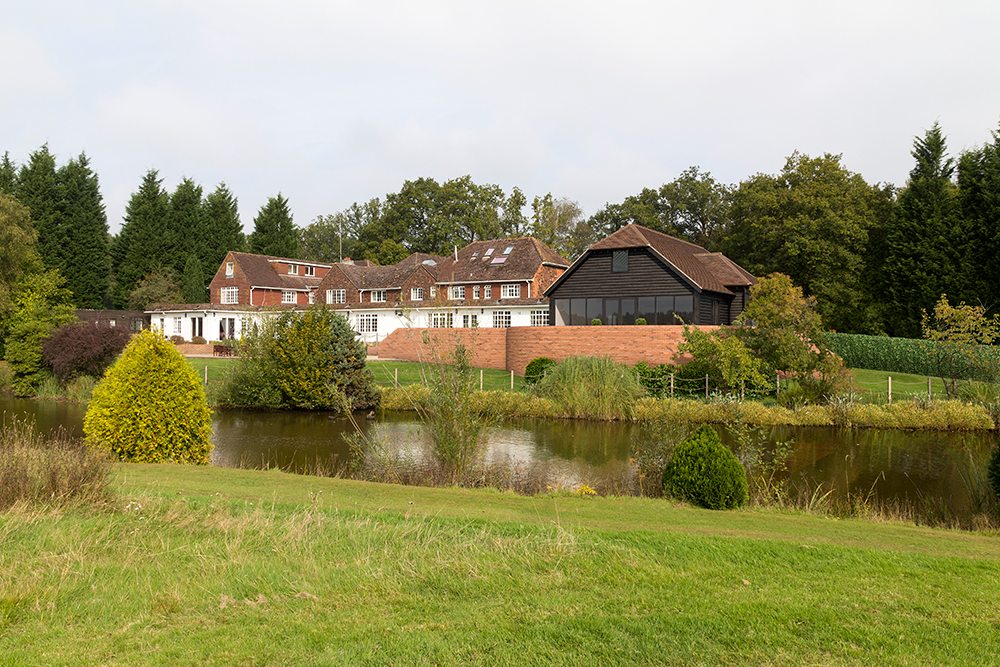Mannings Heath Hotel, traditional barn style extension to provide wedding venue
OUR INVOLVEMENT
Project Outline
The clients brief centred on the need to ensure the viability of the hotel that had been vacant for a period of time. Ensuring a new purpose built addition for use as a wedding venue was essential for the long term future of the hotel. The design approach opted for a traditional Sussex barn vernacular that worked with the existing building and beautiful landscaped setting.
The clients brief centred on the need to ensure the viability of the hotel that had been vacant for a period of time. Ensuring a new purpose built addition for use as a wedding venue was essential for the long term future of the hotel. The design approach opted for a traditional Sussex barn vernacular that worked with the existing building and beautiful landscaped setting.
OUTCOME
COMMENTS
The proposal was formulated following a number of sketch proposals and 3D models to assimilate the scale and massing of the building. The application was submitted following a positive pre application submission to the Council and demonstrated the Councils understanding of good design and how this can stimulate economic growth in the countryside in line with the requirements of the National Planning Policy Framework.
The proposal was formulated following a number of sketch proposals and 3D models to assimilate the scale and massing of the building. The application was submitted following a positive pre application submission to the Council and demonstrated the Councils understanding of good design and how this can stimulate economic growth in the countryside in line with the requirements of the National Planning Policy Framework.

