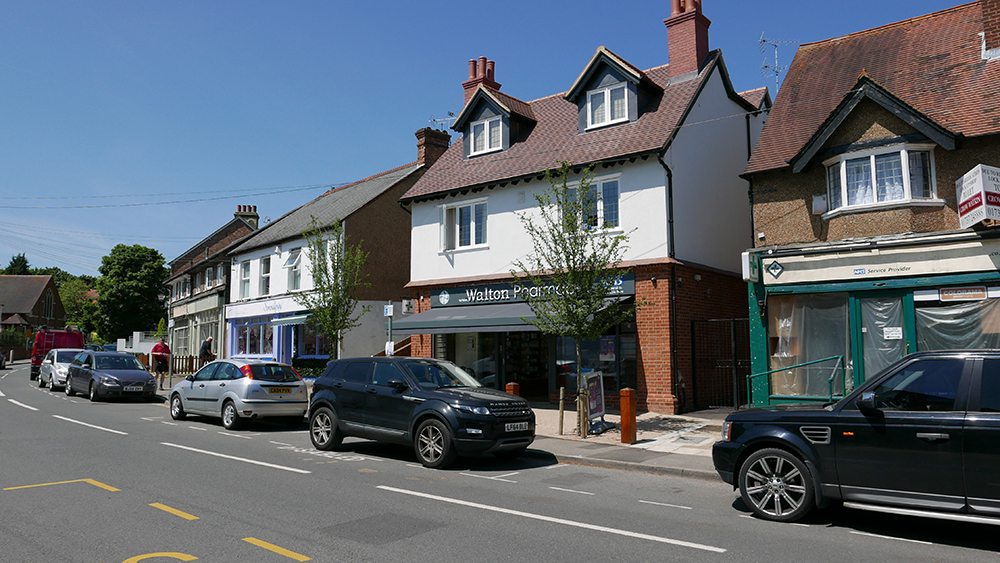Walton Pharmacy, Walton on the Hill in Tadworth, Surrey
OUR INVOLVEMENT
Project Outline
The proposal sought the erection of a new building comprising Pharmacy at ground floor with 1 x 2 bed apartment at first floor and generous studio apartment at second floor. The proposal required careful attention to the requirements of the proposed pharmacy use including the provision of the A1 unit, consulting rooms, dispensary, store and disabled toilets.
The proposal sought the erection of a new building comprising Pharmacy at ground floor with 1 x 2 bed apartment at first floor and generous studio apartment at second floor. The proposal required careful attention to the requirements of the proposed pharmacy use including the provision of the A1 unit, consulting rooms, dispensary, store and disabled toilets.
OUTCOME
COMMENTS
WS Planning & Architecture advised form the outset of the project through to completion handling the planning application, release of conditions, building control, working drawings and contract administration.

