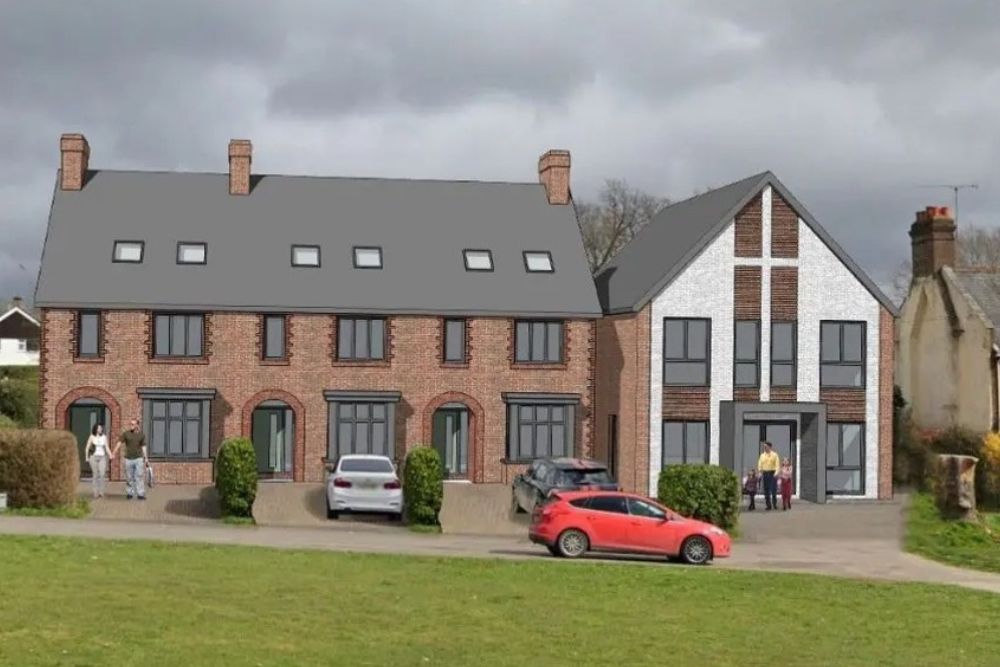Hurst Green in Oxted, Surrey
OUR INVOLVEMENT
Project Outline
We were tasked by Novo Land + Development to intervene at the Technical Design Stage (Stage 4 from our Planning & Design process) to help them get this project finished.
Located on Hurst Green, the project involved the demolition of an existing prefabricated Church Hall and pastor’s house and replace it with a new Church building that includes a 3 bedroomed apartment on the upper floor level.
The adjacent site also comprises the build of three 4 bedroomed terraced houses with parking and bicycle storage. These well-appointed units have a sustainable focus offering onsite renewable energy solutions with EV charging points, air source heat pumps and underfloor heating.
We were tasked by Novo Land + Development to intervene at the Technical Design Stage (Stage 4 from our Planning & Design process) to help them get this project finished.
Located on Hurst Green, the project involved the demolition of an existing prefabricated Church Hall and pastor’s house and replace it with a new Church building that includes a 3 bedroomed apartment on the upper floor level.
The adjacent site also comprises the build of three 4 bedroomed terraced houses with parking and bicycle storage. These well-appointed units have a sustainable focus offering onsite renewable energy solutions with EV charging points, air source heat pumps and underfloor heating.
COMMENTS
This development presented various challenges that our architectural team undertook with commitment and resolution to efficiently maximise the site’s potential while providing a modernised community facility adjacent to the site. This was all successfully carried out by designing a subtle juxtaposition of modern and energy efficient dwellings whilst retaining the local vernacular.
This development presented various challenges that our architectural team undertook with commitment and resolution to efficiently maximise the site’s potential while providing a modernised community facility adjacent to the site. This was all successfully carried out by designing a subtle juxtaposition of modern and energy efficient dwellings whilst retaining the local vernacular.

