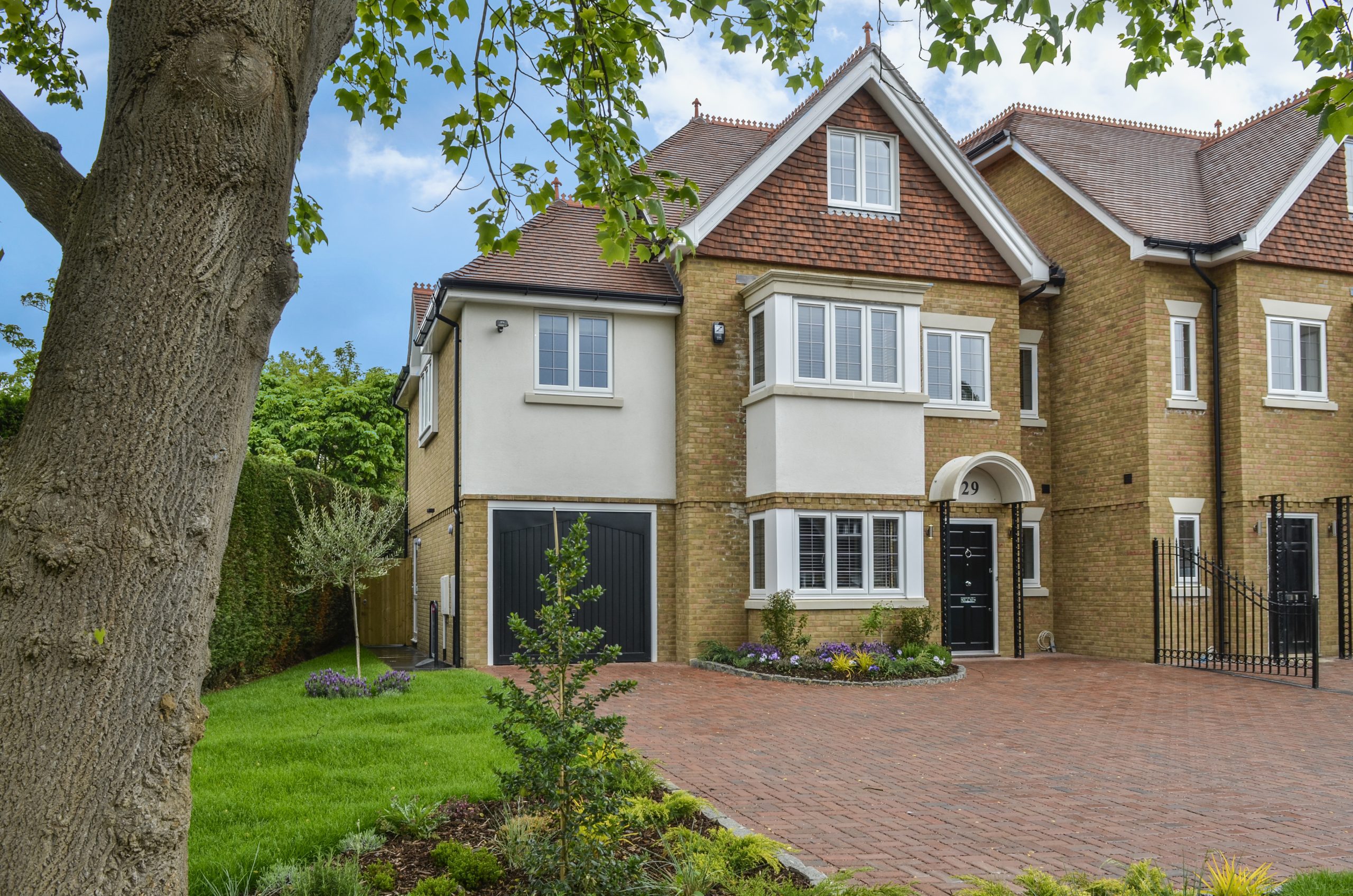33 Redlane in Claygate, Surrey
OUR INVOLVEMENT
Preferred Partner Involvement
Project Outline
The Planning team were consulted to gain planning permission for two pairs of semi-detached, two-storey dwellings with rooms in the roof at a site in Claygate, Esher. The project site is located within the urban area where the principle of infill development has been accepted in the local area. This project aims to make the best use of the site providing opportunity for this unutilised space. The project has been carefully designed to ensure it is in keeping with the local character and design of the area to improve the quality of the public realm.
This project carefully considered the views of local residents as a local Community Engagement Consultation was carried out. Additionally, feedback from a number of external consultants was obtained to provide the proposal with the best chance of a positive outcome. Subsequently, the application was approved with conditions at the local level.
The Planning team were consulted to gain planning permission for two pairs of semi-detached, two-storey dwellings with rooms in the roof at a site in Claygate, Esher. The project site is located within the urban area where the principle of infill development has been accepted in the local area. This project aims to make the best use of the site providing opportunity for this unutilised space. The project has been carefully designed to ensure it is in keeping with the local character and design of the area to improve the quality of the public realm.
This project carefully considered the views of local residents as a local Community Engagement Consultation was carried out. Additionally, feedback from a number of external consultants was obtained to provide the proposal with the best chance of a positive outcome. Subsequently, the application was approved with conditions at the local level.
OUTCOME
COMMENTS
Due to the project being an infill development, there were many site constraints. The proposal was carefully designed to ensure neighbouring amenity was not negatively impacted. The development was also carefully designed to ensure it complemented the character of the local area.

