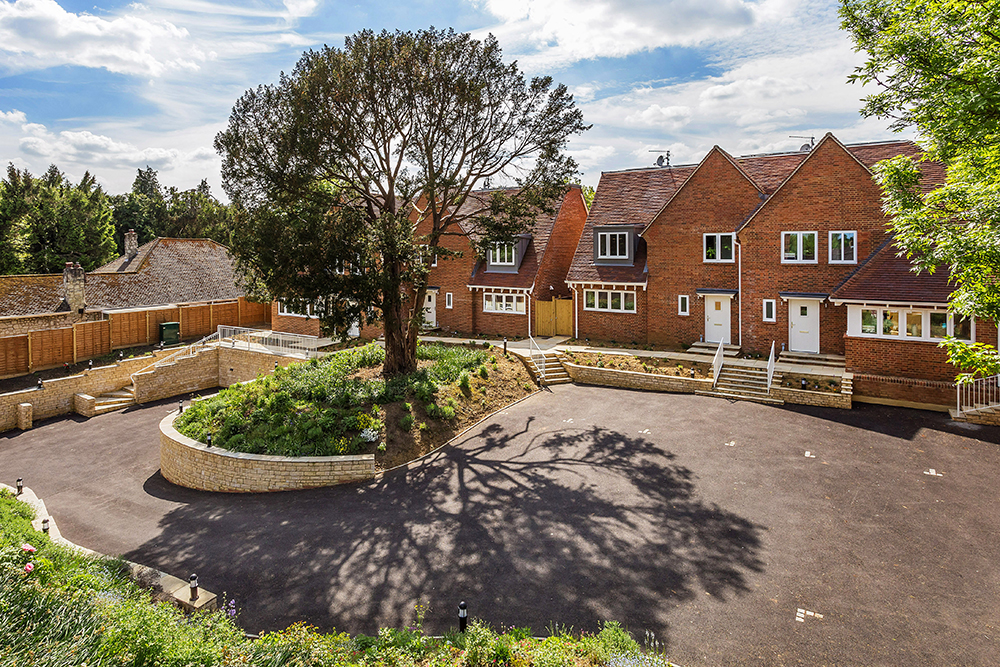de Clare Court, Outwood Lane in Bletchingley, Surrey
OUR INVOLVEMENT
Preferred Partner Involvement
Project Outline
The proposal sought to make the best use of underutilised land to the rear of the Whyte Harte Hotel. Bletchingley is a defined village within the Green Belt where the principle of infill development is acceptable. However, the site was also located within Bletchingley Conservation Area. A substantial level of supporting information was required to justify the proposal including a Heritage Report, Archaeological Evaluation Report and Tree Report. The Planning Team at WS handled the planning application and supported the proposal with a Planning, Design & Access Statement drawing together the specialist advice obtained for the project and demonstrated full compliance with all relevant planning policy.
Following approval of the proposal the WS Architectural Team handled the Building Regulations submission and working drawings.
The proposal sought to make the best use of underutilised land to the rear of the Whyte Harte Hotel. Bletchingley is a defined village within the Green Belt where the principle of infill development is acceptable. However, the site was also located within Bletchingley Conservation Area. A substantial level of supporting information was required to justify the proposal including a Heritage Report, Archaeological Evaluation Report and Tree Report. The Planning Team at WS handled the planning application and supported the proposal with a Planning, Design & Access Statement drawing together the specialist advice obtained for the project and demonstrated full compliance with all relevant planning policy.
Following approval of the proposal the WS Architectural Team handled the Building Regulations submission and working drawings.

