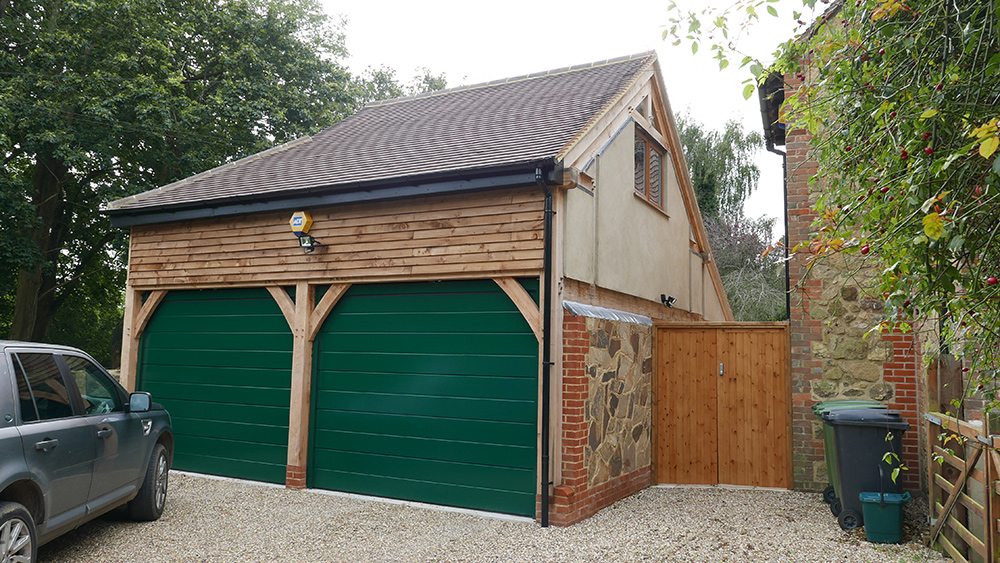Westcott Hill House, Logmore Lane in Westcott, Surrey
OUR INVOLVEMENT
Project Outline
Westcott Hill House was in need of a new double garage with workshop that could complement and reflect the house’s existing charm, materials and proportions.
The client had the initial design and Planning Permission granted by a now, retired architect. This is where WS Planning & Architecture stepped in to help the Technical design through the Building Control and constriction process to gain a Certificate of Completion.
In addition to the new garage/workshop a new oak-framed entrance with underfloor heating to existing house and landscaping to the rear of the property were also carried out.
Westcott Hill House was in need of a new double garage with workshop that could complement and reflect the house’s existing charm, materials and proportions.
The client had the initial design and Planning Permission granted by a now, retired architect. This is where WS Planning & Architecture stepped in to help the Technical design through the Building Control and constriction process to gain a Certificate of Completion.
In addition to the new garage/workshop a new oak-framed entrance with underfloor heating to existing house and landscaping to the rear of the property were also carried out.
OUTCOME
COMMENTS
Using WS for Building Regulations and Contract Administration has a number of benefits. Our impartial advice assists both the client and contractor. We make regular site visits throughout the build to make sure it is progressing smoothly. While the day to day supervision of the build will be the responsibility of the contractor we can offer support and advice through the process.
While our Planning & Architectural Teams work better as a whole we are not mutually exclusive and we work with many architects and external consultants to reach clients objectives. We were able to step in and assist at the Technical Design Stage of this project. If your architect/surveyor is unable to provide this level of Technical support please contact our Team to find out more.
Using WS for Building Regulations and Contract Administration has a number of benefits. Our impartial advice assists both the client and contractor. We make regular site visits throughout the build to make sure it is progressing smoothly. While the day to day supervision of the build will be the responsibility of the contractor we can offer support and advice through the process.
While our Planning & Architectural Teams work better as a whole we are not mutually exclusive and we work with many architects and external consultants to reach clients objectives. We were able to step in and assist at the Technical Design Stage of this project. If your architect/surveyor is unable to provide this level of Technical support please contact our Team to find out more.

