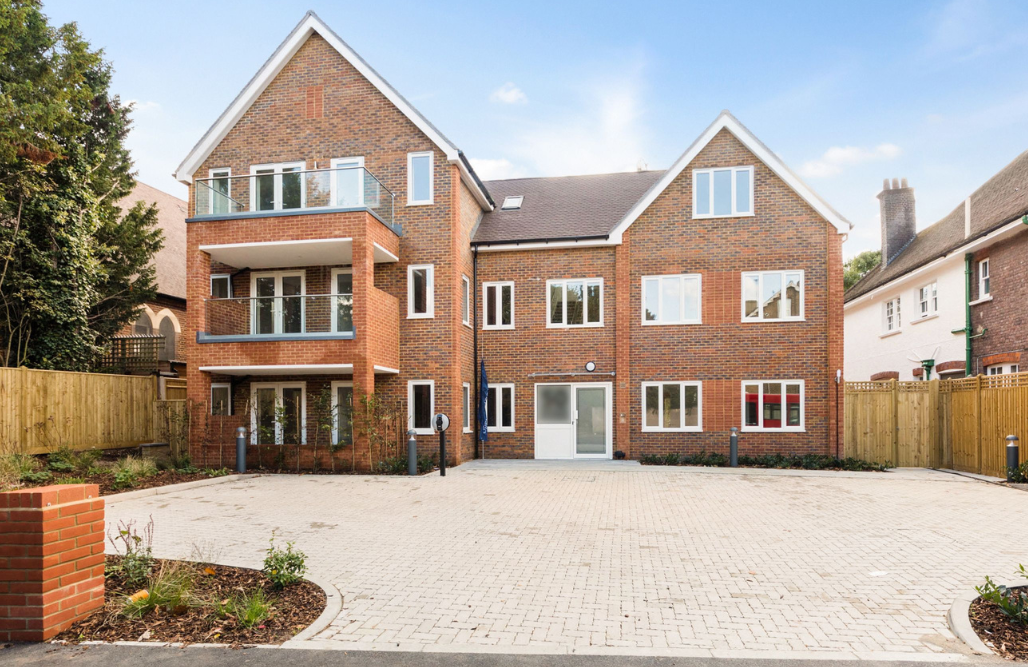50 Croham Road, South Croydon
OUR INVOLVEMENT
Preferred Partner Involvement
Project Outline
The site is located within walking distance of South Croydon Station, it is adjacent to a locally listed church and surrounding neighbourhood has strong Victorian and Edwardian characteristic, which includes 2 areas designated as Local Heritage Areas. Major considerations were the practicalities and aesthetics to ensure compliance with space standards and achieve a modern aesthetic that blends with traditional surroundings.
The design emphasises the two gable ends, stepping down following the street scene character and scale. The brick detailing on the corners, between windows and on balconies, articulate the facades whilst ensuring the Victorian character is respected and reflected.
Our service started with Stage 1, and progressed through Stage 2 – Concept Design and a Pre-Application Enquiry, Stage 3 – Developed Design and the Planning Application, Stage 4 – Technical Design, Discharge of Planning Conditions, and Building Regulations Full Plans Approval, and Stage 5 – Construction.
The Principal Designer role has also been performed throughout all Stages. Part of that role includes consistent liaison with consultants, client and contractor to prepare the Pre-Construction Information at Stage 4 and carry out site visits during Construction to ensure compliance with CDM Regulations.
The site is located within walking distance of South Croydon Station, it is adjacent to a locally listed church and surrounding neighbourhood has strong Victorian and Edwardian characteristic, which includes 2 areas designated as Local Heritage Areas. Major considerations were the practicalities and aesthetics to ensure compliance with space standards and achieve a modern aesthetic that blends with traditional surroundings.
The design emphasises the two gable ends, stepping down following the street scene character and scale. The brick detailing on the corners, between windows and on balconies, articulate the facades whilst ensuring the Victorian character is respected and reflected.
Our service started with Stage 1, and progressed through Stage 2 – Concept Design and a Pre-Application Enquiry, Stage 3 – Developed Design and the Planning Application, Stage 4 – Technical Design, Discharge of Planning Conditions, and Building Regulations Full Plans Approval, and Stage 5 – Construction.
The Principal Designer role has also been performed throughout all Stages. Part of that role includes consistent liaison with consultants, client and contractor to prepare the Pre-Construction Information at Stage 4 and carry out site visits during Construction to ensure compliance with CDM Regulations.
OUTCOME
COMMENTS
Carrying out a Principal Designer role highlights the importance of involving the architect during the Technical Design and Construction Stages. Whether WS are engaged as Principal Designer, client’s agent or Contract Administrator, the client will be able to reduce the risk of events going wrong on site and acquire professional advice from WS until the completion of project.
Carrying out a Principal Designer role highlights the importance of involving the architect during the Technical Design and Construction Stages. Whether WS are engaged as Principal Designer, client’s agent or Contract Administrator, the client will be able to reduce the risk of events going wrong on site and acquire professional advice from WS until the completion of project.

