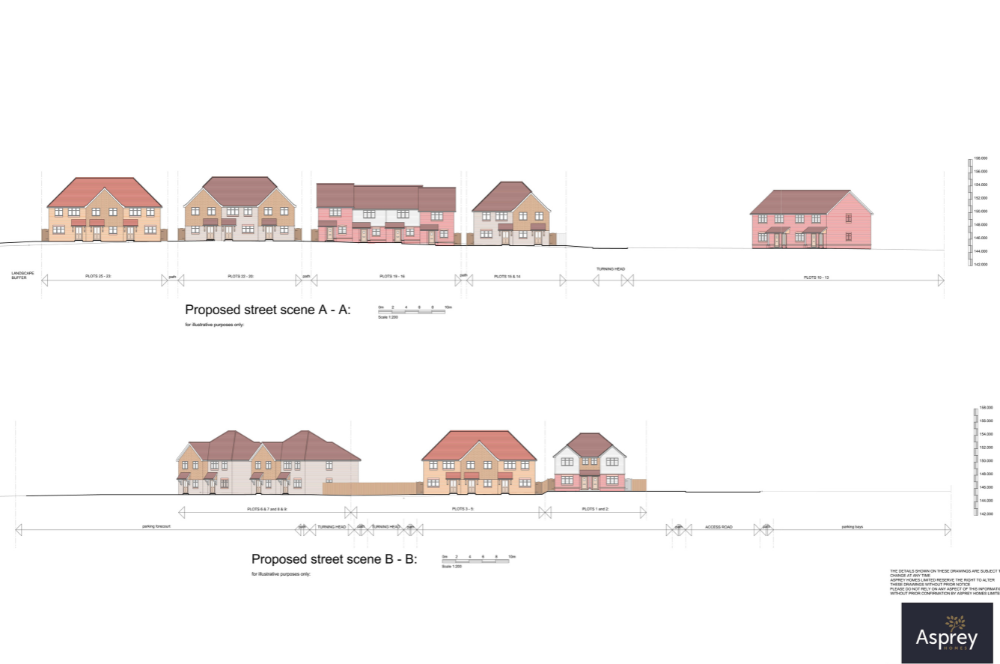25 New Dwellings in Netherfield
OUR INVOLVEMENT
Project Outline
WS Planning & Architecture acted as Planning Agents for this project regarding outline planning permission for 25 new dwellings in Netherfield. This application follows comprehensive discussions at the pre-application stage, where the application was refused. The scheme was subsequently revised from 35 to 25 dwellings alongside several other changes following feedback from the Council.
Working alongside a number of external consultants, WS Planning & Architecture prepared a detailed Planning, Design and Access Statement which clearly set out the amendments to the scheme which had been made. WS Planning & Architecture pulled together reports from other consultants to prepare and submit the application. The proposed development was granted outline planning permission at the local level.
WS Planning & Architecture acted as Planning Agents for this project regarding outline planning permission for 25 new dwellings in Netherfield. This application follows comprehensive discussions at the pre-application stage, where the application was refused. The scheme was subsequently revised from 35 to 25 dwellings alongside several other changes following feedback from the Council.
Working alongside a number of external consultants, WS Planning & Architecture prepared a detailed Planning, Design and Access Statement which clearly set out the amendments to the scheme which had been made. WS Planning & Architecture pulled together reports from other consultants to prepare and submit the application. The proposed development was granted outline planning permission at the local level.
OUTCOME
COMMENTS
Outline planning permission allows the developer to establish whether the proposed scale and nature of the development would be accepted by the local planning authority. This type of application requires fewer details to be submitted with the application. Following approval of outline planning permission, a “reserved matters” application will have to be submitted at a later stage.
Outline planning permission allows the developer to establish whether the proposed scale and nature of the development would be accepted by the local planning authority. This type of application requires fewer details to be submitted with the application. Following approval of outline planning permission, a “reserved matters” application will have to be submitted at a later stage.

