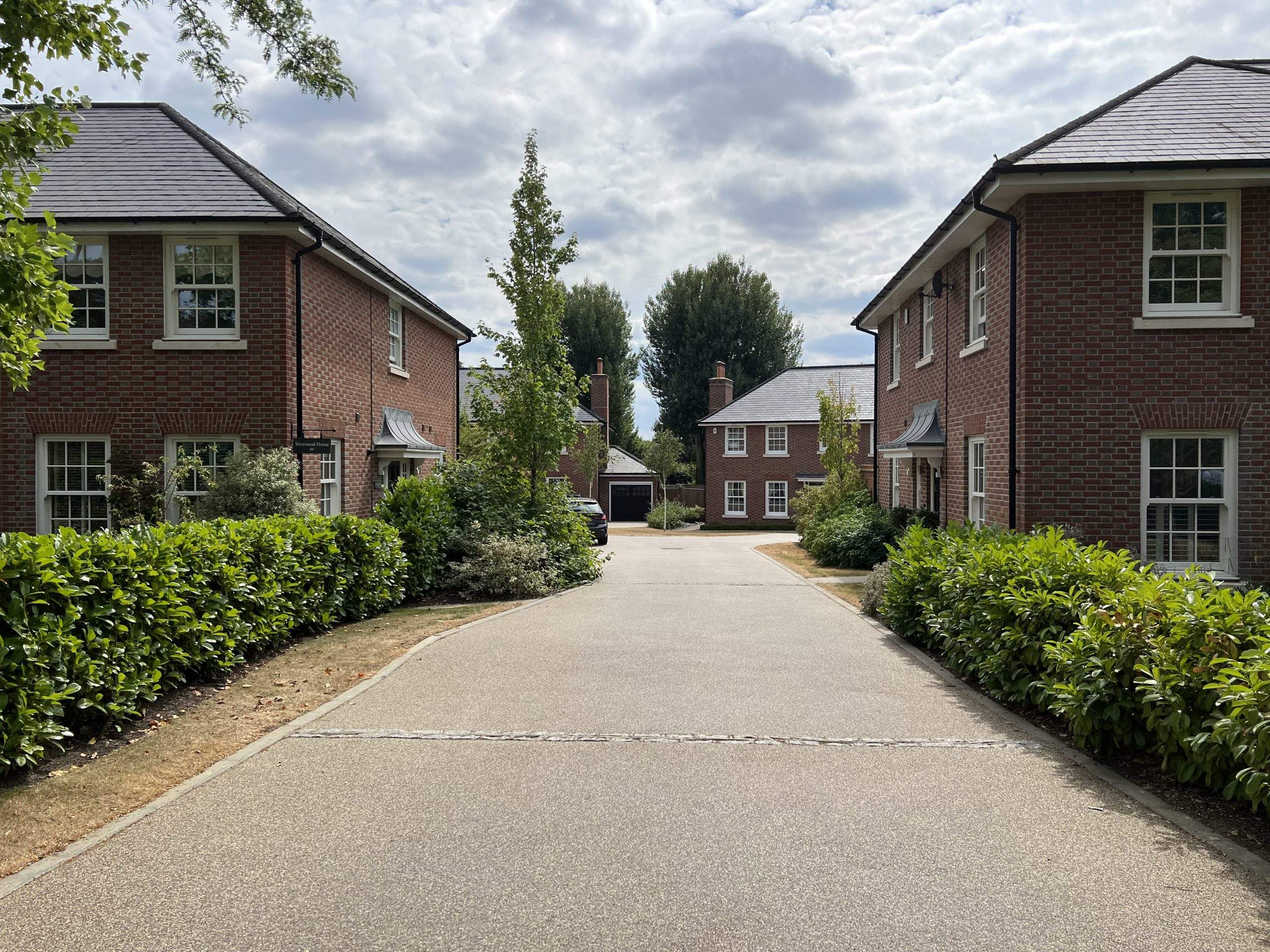Westwood Close in Reigate, Surrey
OUR INVOLVEMENT
Project Outline
WS Planning & Architecture were tasked to support a planning application for the demolition of two existing dwellings and the erection of six new dwellings comprising two detached and two pairs of semi-detached.
A previous scheme for 8 houses to be built of the site was dismissed and sent to appeal in 2008 on the basis the design was too cramped, regimented and did not fit with the loose-knit and spacious character of the area. Fewer houses allowed for increased space and landscaping on the approach to the dwellings thus closer reflecting the style of the neighbouring dwellings and making it a more acceptable scheme with regards to the Green Belt.
WS Planning & Architecture were tasked to support a planning application for the demolition of two existing dwellings and the erection of six new dwellings comprising two detached and two pairs of semi-detached.
A previous scheme for 8 houses to be built of the site was dismissed and sent to appeal in 2008 on the basis the design was too cramped, regimented and did not fit with the loose-knit and spacious character of the area. Fewer houses allowed for increased space and landscaping on the approach to the dwellings thus closer reflecting the style of the neighbouring dwellings and making it a more acceptable scheme with regards to the Green Belt.

