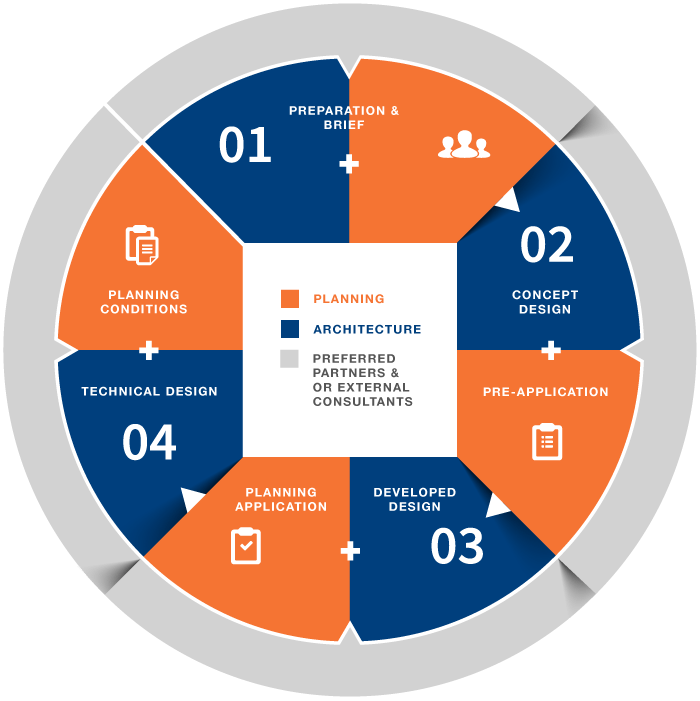ONE-OFF HOUSES & REPLACEMENT DWELLINGS LONDON
One off houses covers new individual dwellings including replacement dwellings, generally designed for owner-occupiers.
Despite being smaller projects a significant level of supporting information is usually required for a planning application. This may include Tree Reports, Flood Risk Assessments, Landscaping proposals, Noise Reports, and Heritage Assessments. Our network of Preferred Partners was set up to provide the expertise to address these additional requirements for our clients. The New London Plan also requires all minor planning applications to be supported by a Fire (Safety) Statement, which we can prepare for our clients. We assess the site constraints at the start of any project, work out a design brief to suit your requirements and national and local planning policy, and advise on the Preferred Partners necessary to prepare a comprehensive planning application.
We also provide a Technical Design service to deliver Building Regulations Plans approval, discharge any Conditions attached to the planning permission, and support our clients through the construction process.
Despite being smaller projects a significant level of supporting information is usually required for a planning application. This may include Tree Reports, Flood Risk Assessments, Landscaping proposals, Noise Reports, and Heritage Assessments. Our network of Preferred Partners was set up to provide the expertise to address these additional requirements for our clients. The New London Plan also requires all minor planning applications to be supported by a Fire (Safety) Statement, which we can prepare for our clients. We assess the site constraints at the start of any project, work out a design brief to suit your requirements and national and local planning policy, and advise on the Preferred Partners necessary to prepare a comprehensive planning application.
We also provide a Technical Design service to deliver Building Regulations Plans approval, discharge any Conditions attached to the planning permission, and support our clients through the construction process.

FOUR STAGE PLANNING& DESIGN PROCESS
Our Four Stage Planning & Design Process provides a greater chance of achieving planning permission at a local level.
It sets out a clear step by step route to ensuring the best possible chance of success for your project.
CONTACT US REGARDING A PROJECT
Complete our initial Design Brief form to provide more detail about your project.

