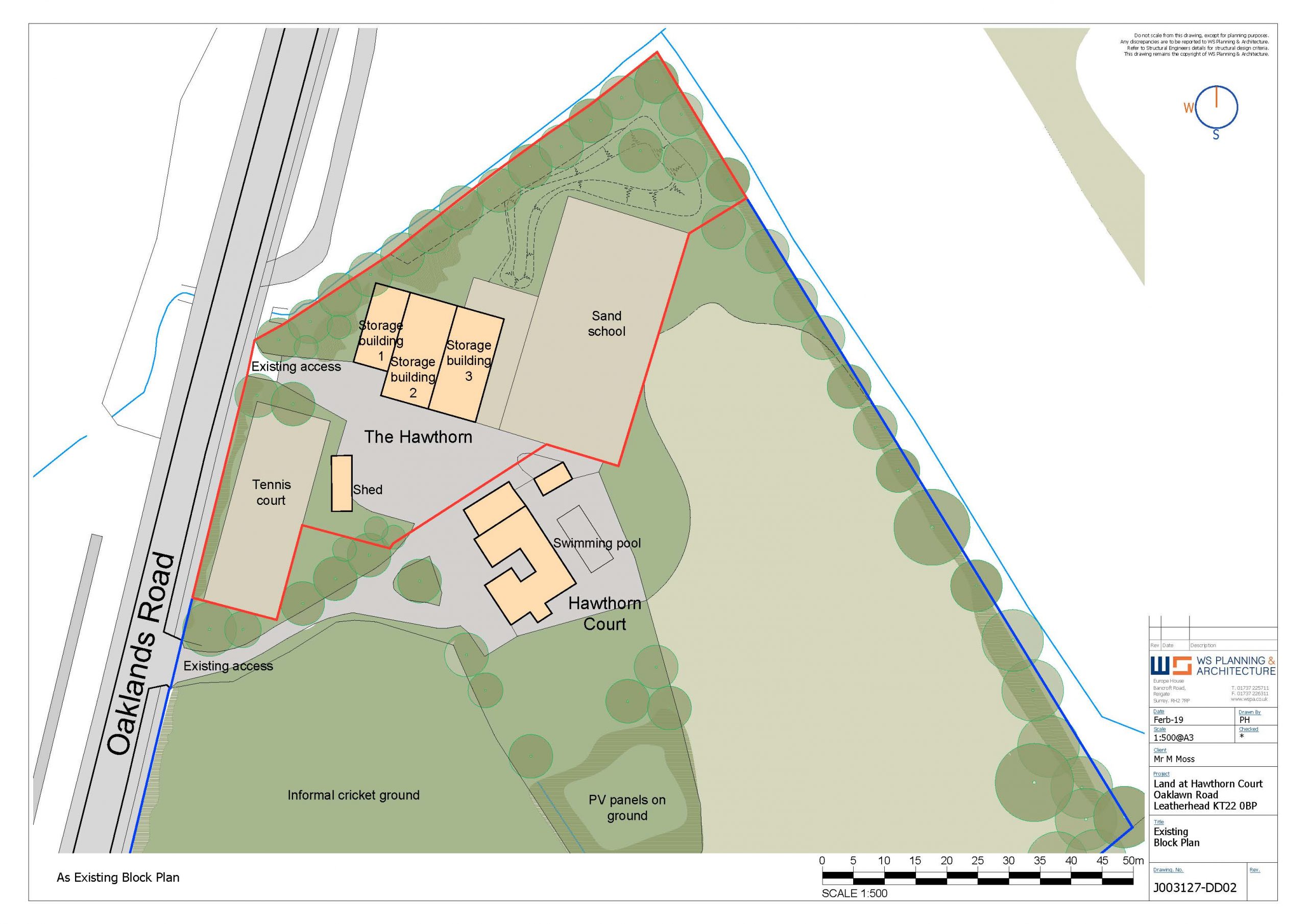Hawthorn Court, Oakdawn Road in Leatherhead, Surrey
OUR INVOLVEMENT
Preferred Partner Involvement
Project Outline
Prior to the submission of the outline application, our Planning and Architectural team advised the Client on the potential for development giving regard to the site’s location in the Green Belt.
The proposal sought the demolition of existing outbuildings and the erection of four dwellings. The Planning and Architectural team worked closely with the Client to prepare a suitable quantum of development that would continue to preserve the openness of the Green Belt. The redevelopment of the site would result in a reduction in both footprint and volume and would enhance the appearance of the application site. The erection of residential dwellings would also contribute to the district’s housing needs.
During the course of the application, the Council raised concerns in relation to the scale of development. Following the advice received from the Planning Officer, the proposal was reduced from four dwellings to three dwellings in order to overcome the Council’s concerns. The application was approved at the local level under delegated powers.
Prior to the submission of the outline application, our Planning and Architectural team advised the Client on the potential for development giving regard to the site’s location in the Green Belt.
The proposal sought the demolition of existing outbuildings and the erection of four dwellings. The Planning and Architectural team worked closely with the Client to prepare a suitable quantum of development that would continue to preserve the openness of the Green Belt. The redevelopment of the site would result in a reduction in both footprint and volume and would enhance the appearance of the application site. The erection of residential dwellings would also contribute to the district’s housing needs.
During the course of the application, the Council raised concerns in relation to the scale of development. Following the advice received from the Planning Officer, the proposal was reduced from four dwellings to three dwellings in order to overcome the Council’s concerns. The application was approved at the local level under delegated powers.
OUTCOME
COMMENTS
To secure optimal development within the Green Belt, it is essential to retain and utilise existing buildings. A comparison of the existing and proposed footprint and volumetric calculations is required to demonstrate that there is no loss to the openness of the Green Belt, alongside an assessment of the visual and spatial impacts of the development.
To secure optimal development within the Green Belt, it is essential to retain and utilise existing buildings. A comparison of the existing and proposed footprint and volumetric calculations is required to demonstrate that there is no loss to the openness of the Green Belt, alongside an assessment of the visual and spatial impacts of the development.

