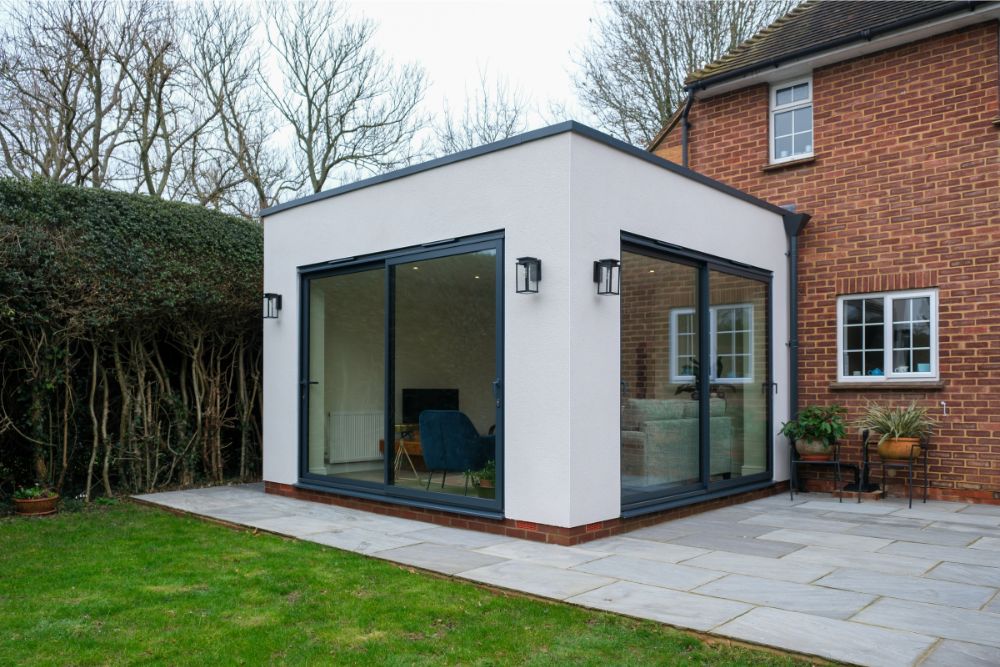The Smithers in Brockham, Surrey
OUR INVOLVEMENT
Preferred Partner Involvement
Base Energy – Energy
Photography – Solent Sky Services
Project Outline
In consultation with the Client, the WS Planning & Architecture Team were able to devise an excellent use of space. The Project included the demolition of an existing outbuilding and the erection of a single storey side and rear extension. The area comprises a spacious living space, utility room, and guest bedroom with adjoining shower room.
In consultation with the Client, the WS Planning & Architecture Team were able to devise an excellent use of space. The Project included the demolition of an existing outbuilding and the erection of a single storey side and rear extension. The area comprises a spacious living space, utility room, and guest bedroom with adjoining shower room.
COMMENTS
We were delighted to have unlocked the potential of this property.
As well as obtaining Planning permission and Conservation Area consent our Planning Team also handled the planning conditions and a S73 application for a minor amendment to the internal layout and materials.
Our Architectural team prepared the planning application drawings for the proposal and technical design drawings for Building Regulations Full Plans Approval (via our Partner Building Control Authority, Southern Building Control Partnership). WS also acted as Contract Administrative, overseeing the Build Contract delivery on behalf of the client and dealing with items such as quality and progress against the Programme, monthly payments, variations to the Contract, snagging, and certifying hand over from the builder back to the client at the successful completion of the project.
We were delighted to have unlocked the potential of this property.
As well as obtaining Planning permission and Conservation Area consent our Planning Team also handled the planning conditions and a S73 application for a minor amendment to the internal layout and materials.
Our Architectural team prepared the planning application drawings for the proposal and technical design drawings for Building Regulations Full Plans Approval (via our Partner Building Control Authority, Southern Building Control Partnership). WS also acted as Contract Administrative, overseeing the Build Contract delivery on behalf of the client and dealing with items such as quality and progress against the Programme, monthly payments, variations to the Contract, snagging, and certifying hand over from the builder back to the client at the successful completion of the project.

