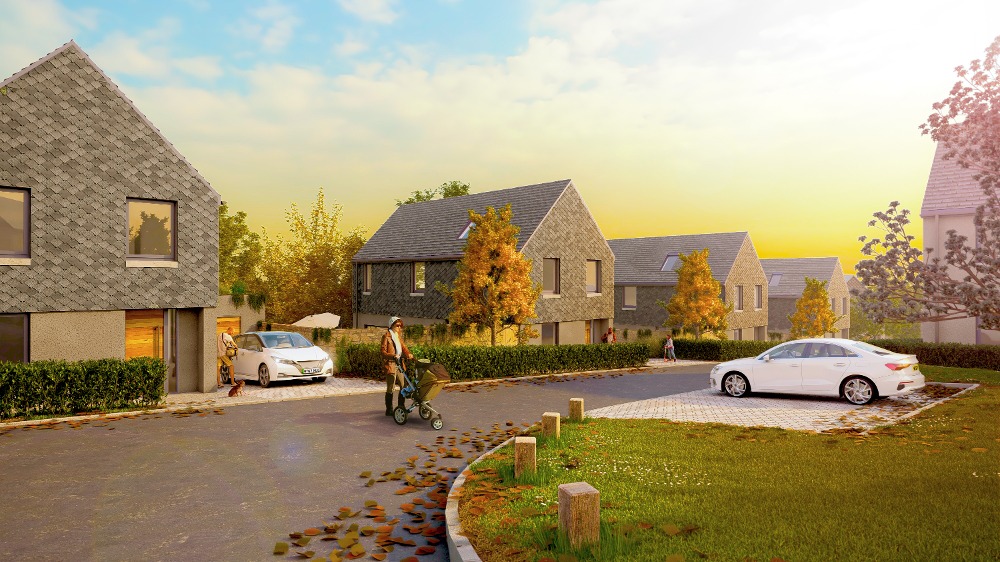Motherhill Farm in Salcombe, South Devon
OUR INVOLVEMENT
Planning
Preferred Partner Involvement
Base Energy – Daylight & Sunlight
Base Energy – Energy
Base Energy – Energy
Project Outline
WS Planning & Architecture acted as Planning Agents for this project regarding outline planning permission for 22 residential dwellings that included 30% affordable homes – with associated amenities and infrastructure.
Images courtesy of Clifton Emery Design.
Reference:
J003772
OUTCOME
Conditional approval at Local Level
COMMENTS
Outline planning permission allows the developer to establish whether the proposed scale and nature of the development would be accepted by the local planning authority.

