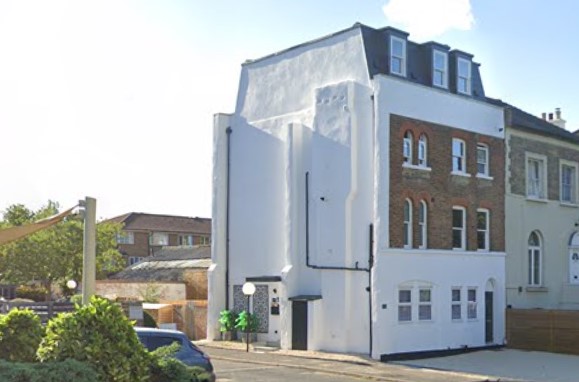Rosendale Road, West Dulwich in South East London
OUR INVOLVEMENT
Project Outline
The project incorporated the conversion and extension to the existing building that comprised of one single storey unit and a two storey unit above to create 3 self contained units with associated parking, amenity, bins and bike storage enabling us to assist in maximising the value of the property.
The design of the extension needed to be particularly sympathetic to the buildings context and comply with lambeths SPD relating to mansard roof extensions.
The project incorporated the conversion and extension to the existing building that comprised of one single storey unit and a two storey unit above to create 3 self contained units with associated parking, amenity, bins and bike storage enabling us to assist in maximising the value of the property.
The design of the extension needed to be particularly sympathetic to the buildings context and comply with lambeths SPD relating to mansard roof extensions.
OUTCOME
COMMENTS
The proposed development proved to be challenging mainly due to the size of the site and Lambeth Council’s guidance on amenity areas. Our Architectural Team overcame this by producing a scheme which didn’t over develop the site and maximised the space available to fit with the LPA’s requirements. By increasing the private amenity spaces above 10m2 and creating larger units to compensate for the lack of communal garden we were able to unlock the properties potential.
The proposed development proved to be challenging mainly due to the size of the site and Lambeth Council’s guidance on amenity areas. Our Architectural Team overcame this by producing a scheme which didn’t over develop the site and maximised the space available to fit with the LPA’s requirements. By increasing the private amenity spaces above 10m2 and creating larger units to compensate for the lack of communal garden we were able to unlock the properties potential.

