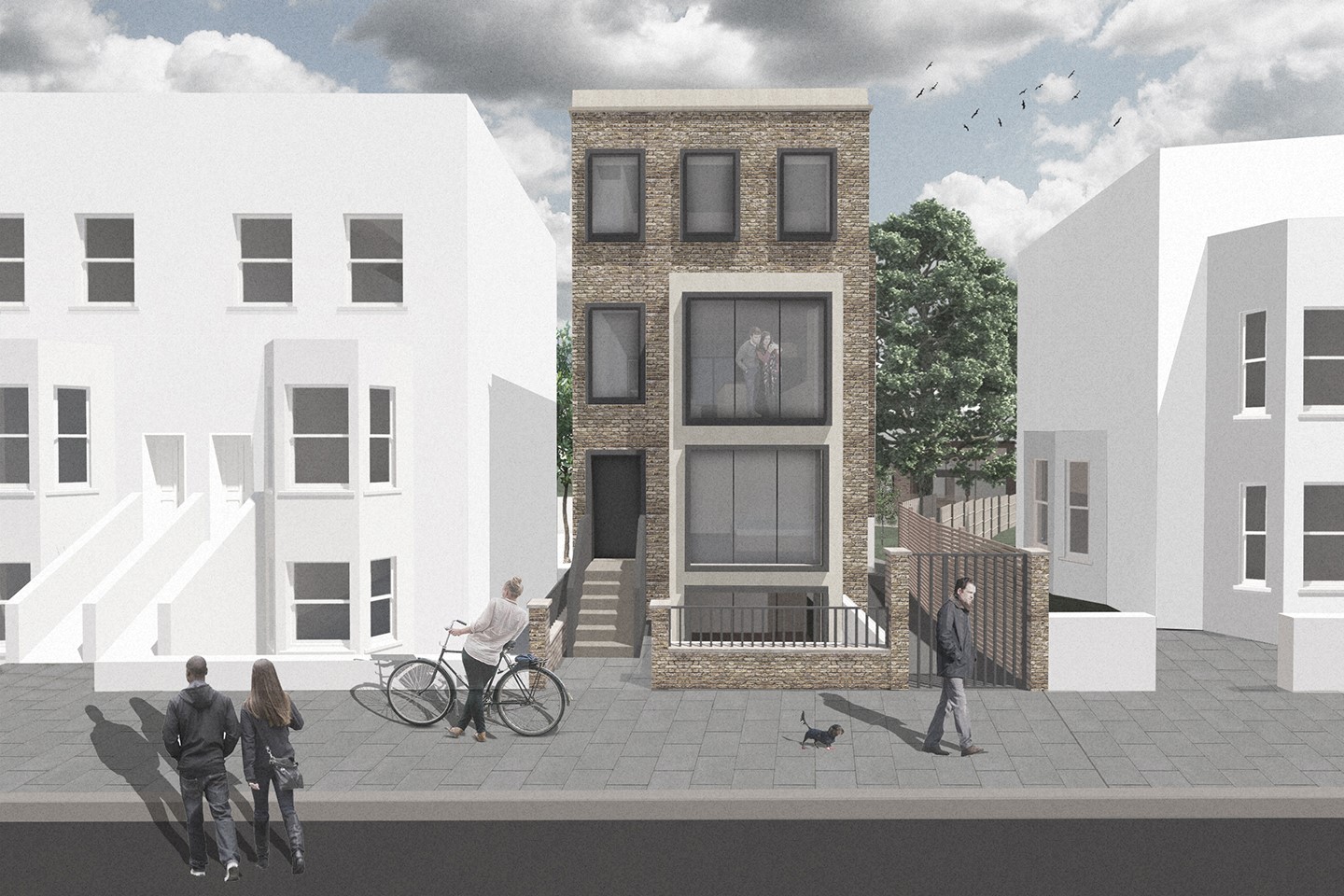Medora Road in Tulse Hill, South East London
OUR INVOLVEMENT
Preferred Partner Involvement
Project Outline
Instructed by Granit Architecture + Interiors to assist with the Planning submission WS Planning & Architecture advised on the proposal and supported the application with a Planning Statement and advice throughout the planning process.
Granit Architecture + Interiors were instructed following a previous application by a different practice which had 5 separate reasons for refusal.
The application site comprised a mix of uses including residential and builders storage and provided a perfect opportunity to regenerate this part of the Conservation Area. The proposal includes the provision of an infill development between the two existing terraces fronting onto Medora Road, comprising a 3 storey block plus semi-basement providing four 1 and 2 bed flats. 2 low scale 3-bed houses, 1 storey above ground with mono-pitched metal and flat green roofs, on brick and timber slatted construction were proposed to the rear. The upside down houses place bedrooms in the basement, each opening onto a private courtyard, whilst living, kitchen, dining and other key spaces are on the ground floor. The living spaces open up to the height of the pitched roof, clerestory glazing providing framed views of the sky and drawing light into the dwellings.
David Archer Associates provided specialist Arboricultural advice and were instrumental in securing the permission once all other issues had been addressed in terms of design. Having been through several rounds of amended plans to address the feedback of the Urban Design Officers at Lambeth the remaining issue related to a mature Turkey Oak. It was agreed that the tree could be replaced to allow the development to proceed.
Images courtesy of Granit Architecture + Interiors
Instructed by Granit Architecture + Interiors to assist with the Planning submission WS Planning & Architecture advised on the proposal and supported the application with a Planning Statement and advice throughout the planning process.
Granit Architecture + Interiors were instructed following a previous application by a different practice which had 5 separate reasons for refusal.
The application site comprised a mix of uses including residential and builders storage and provided a perfect opportunity to regenerate this part of the Conservation Area. The proposal includes the provision of an infill development between the two existing terraces fronting onto Medora Road, comprising a 3 storey block plus semi-basement providing four 1 and 2 bed flats. 2 low scale 3-bed houses, 1 storey above ground with mono-pitched metal and flat green roofs, on brick and timber slatted construction were proposed to the rear. The upside down houses place bedrooms in the basement, each opening onto a private courtyard, whilst living, kitchen, dining and other key spaces are on the ground floor. The living spaces open up to the height of the pitched roof, clerestory glazing providing framed views of the sky and drawing light into the dwellings.
David Archer Associates provided specialist Arboricultural advice and were instrumental in securing the permission once all other issues had been addressed in terms of design. Having been through several rounds of amended plans to address the feedback of the Urban Design Officers at Lambeth the remaining issue related to a mature Turkey Oak. It was agreed that the tree could be replaced to allow the development to proceed.
Images courtesy of Granit Architecture + Interiors
OUTCOME
COMMENTS
The Council were initially reluctant to accept the principle of the redevelopment of the site given their strict policies regarding back garden land development. However, in this case the land had been separated from rear gardens for decades and it was made clear that the Policy could not be applied. All trees are protected within Conservation Areas hence specialist advice is required at an early stage.
The Council were initially reluctant to accept the principle of the redevelopment of the site given their strict policies regarding back garden land development. However, in this case the land had been separated from rear gardens for decades and it was made clear that the Policy could not be applied. All trees are protected within Conservation Areas hence specialist advice is required at an early stage.

