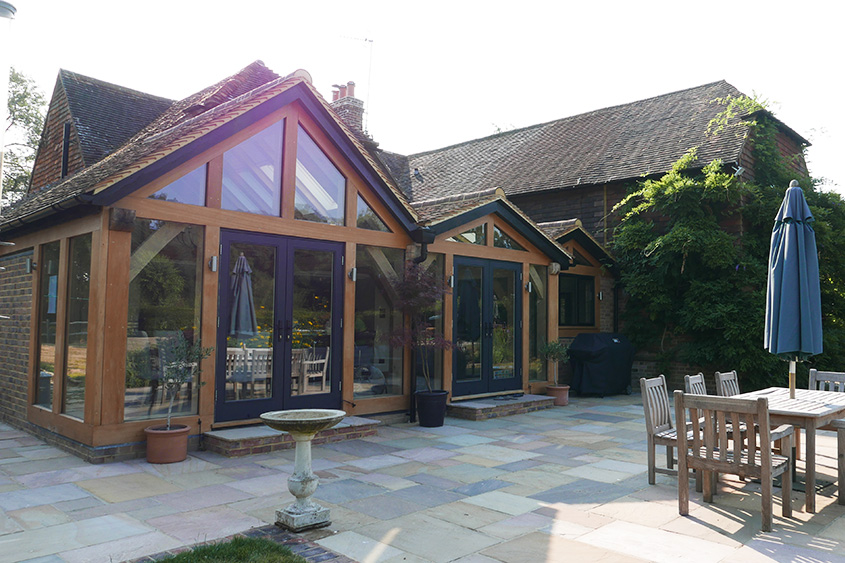Charmans Farm, Newdigate Road in Leigh, Surrey
OUR INVOLVEMENT
Project Outline
The client approached WSPA with the intention of improving the internal layout and creating a large open kitchen/living dining in the form of a semi-contemporary extension attached at the rear. The Planning and Architectural team worked closely to define the amount of volume that could be provided given the constraints of the site being located within the Green Belt. Extensions to dwellings in the Green Belt are only allowed if they are not disproportionate to the size of the original dwelling.
The design evolved quickly and efficiently despite a tight deadline to complete the project. Subsequently a strong relationship emerged from the appointment of the oak supplier, working together with the architect to develope the design and technical design until completion.
The client approached WSPA with the intention of improving the internal layout and creating a large open kitchen/living dining in the form of a semi-contemporary extension attached at the rear. The Planning and Architectural team worked closely to define the amount of volume that could be provided given the constraints of the site being located within the Green Belt. Extensions to dwellings in the Green Belt are only allowed if they are not disproportionate to the size of the original dwelling.
The design evolved quickly and efficiently despite a tight deadline to complete the project. Subsequently a strong relationship emerged from the appointment of the oak supplier, working together with the architect to develope the design and technical design until completion.
OUTCOME
COMMENTS
A project highlighting our compatibility as a team to work with external professionals to deliver a project on time and match the clients’ vision. Another triumph within the Green Belt where the juxtaposition between modern and traditional materials combine to create a desirable space maximising it’s value and potential.
A project highlighting our compatibility as a team to work with external professionals to deliver a project on time and match the clients’ vision. Another triumph within the Green Belt where the juxtaposition between modern and traditional materials combine to create a desirable space maximising it’s value and potential.

