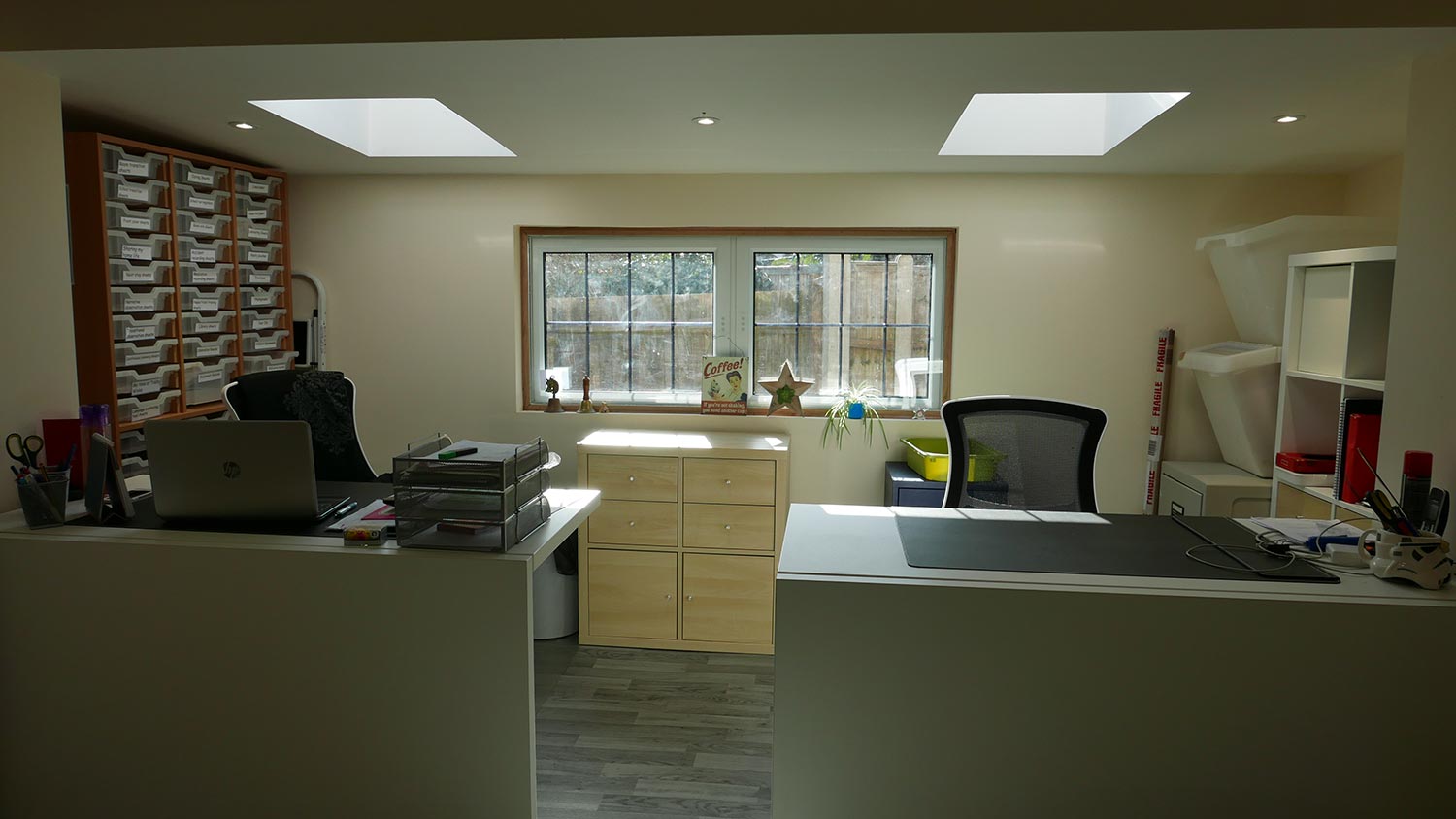Extension and alteration to children’s nursery in Redhill
OUR INVOLVEMENT
Project Outline
The site comprises a building used by a children’s’ nursery within a residential area, that has been converted from a church. Given the building’s traditional Victorian design, we worked closely with the Conservation Officer to overcome architectural details enhancing the existing structure for the approval of the application.
Flush rooflights, brick with window openings using small pane glazing, stone/reconstituted dressings and scale ensure that the proposed extension blends/matches the existing building that would not dominate the host building nor affect the amenities of neighbouring residential properties.
The site comprises a building used by a children’s’ nursery within a residential area, that has been converted from a church. Given the building’s traditional Victorian design, we worked closely with the Conservation Officer to overcome architectural details enhancing the existing structure for the approval of the application.
Flush rooflights, brick with window openings using small pane glazing, stone/reconstituted dressings and scale ensure that the proposed extension blends/matches the existing building that would not dominate the host building nor affect the amenities of neighbouring residential properties.
OUTCOME
COMMENTS
A small scale project that establishes an excellent precedent for maximising space to an important building within the local area. The design emphasised on small traditional detailing, at times using contemporary materials to represent traditional forms/aesthetics capable of performing efficiently aesthetically and thermally.
A small scale project that establishes an excellent precedent for maximising space to an important building within the local area. The design emphasised on small traditional detailing, at times using contemporary materials to represent traditional forms/aesthetics capable of performing efficiently aesthetically and thermally.

