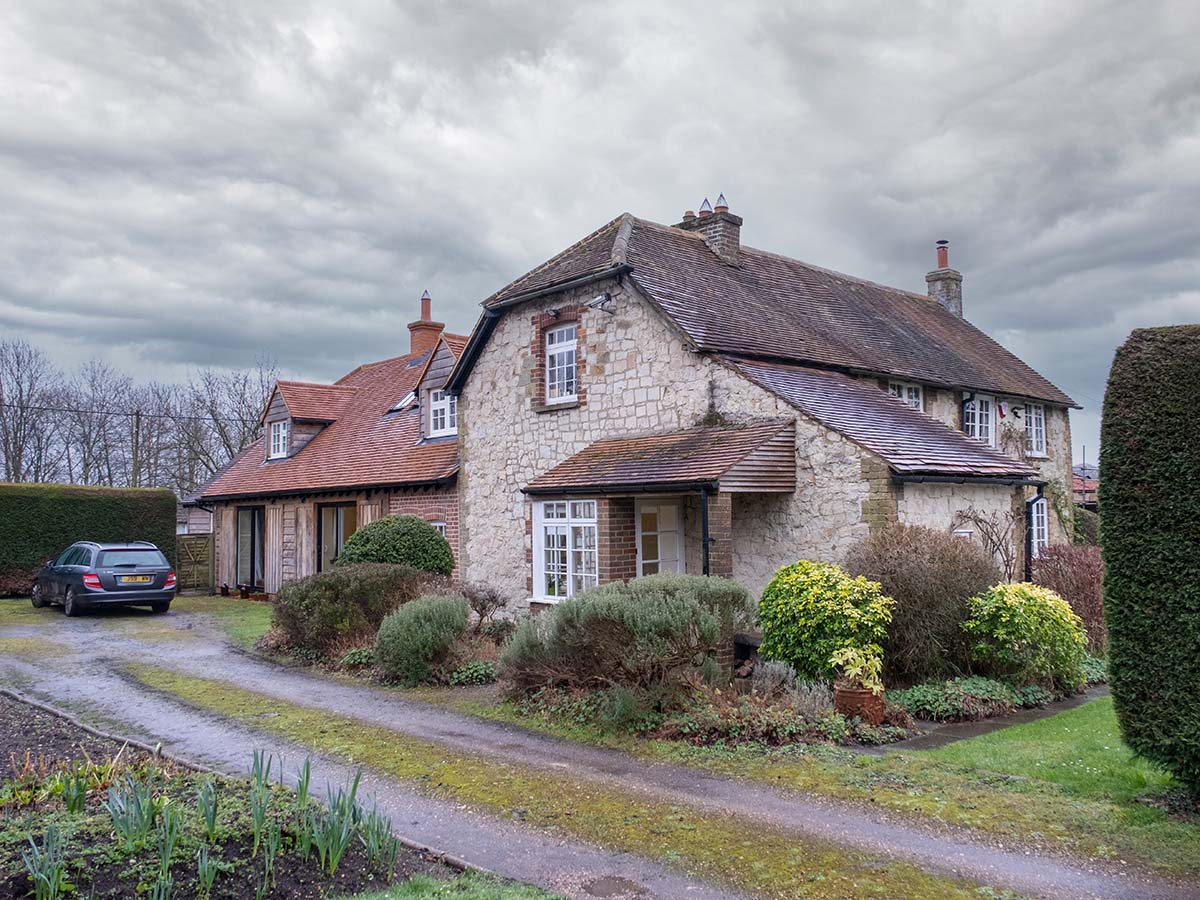Granary Cottage, Bletchingley in Surrey
OUR INVOLVEMENT
Preferred Partner Involvement
Project Outline
The Planning and Architecture teams worked together on this big project, transforming disused outbuildings into an extension of the existing home and a self-contained annexe. The outbuildings on the site attached to the house in an ‘L’ shape provided the space for the self-contained annexe, garages and the home extension, meaning that the proposal did not increase the overall footprint of what the site occupied originally.
This project is sited in Bletchingley, on the grounds of Bletchingley Place, next door to the only surviving building from its Tudor glory, which was once occupied by royalty. The site is under the local jurisdiction of Tandridge District Council and is within the Metropolitan Green Belt, an Area of Great Landscape Value, a Conservation Area and has high archaeological and biodiversity potential. This long list of policy restraints shows the complexity of the project and thus required a lot of involvement from our Preferred Partners.
The Planning and Architecture teams worked together on this big project, transforming disused outbuildings into an extension of the existing home and a self-contained annexe. The outbuildings on the site attached to the house in an ‘L’ shape provided the space for the self-contained annexe, garages and the home extension, meaning that the proposal did not increase the overall footprint of what the site occupied originally.
This project is sited in Bletchingley, on the grounds of Bletchingley Place, next door to the only surviving building from its Tudor glory, which was once occupied by royalty. The site is under the local jurisdiction of Tandridge District Council and is within the Metropolitan Green Belt, an Area of Great Landscape Value, a Conservation Area and has high archaeological and biodiversity potential. This long list of policy restraints shows the complexity of the project and thus required a lot of involvement from our Preferred Partners.
OUTCOME
COMMENTS
This project had a pre-application meeting to discuss any potential issues that may have arisen with the full application given the multiple policy constraints affecting the project, but pre-application was met with a positive response.
Planning permission is made harder to achieve in Green Belt areas, as most types of development are deemed inappropriate, but due to not increasing the overall footprint of the property, and using space already occupied by the outbuildings, this was overcome.
The site is also neighboured by Listed Buildings, which are a type of Heritage Asset, where planning permission can be again harder to achieve if due consideration if not evident to the Local Planning Authority when deciding the permission outcome. One of the neighbouring properties was inhabited by Anne of Cleves after her divorce from King Henry VIII, with wooden beams in the roof dating back from 1545, approximating the construction of the building to be 1547. An excavation of the site in the 1980s also uncovered evidence that the site was occupied by a Medieval/post-Medieval manor house.
This project had a pre-application meeting to discuss any potential issues that may have arisen with the full application given the multiple policy constraints affecting the project, but pre-application was met with a positive response.
Planning permission is made harder to achieve in Green Belt areas, as most types of development are deemed inappropriate, but due to not increasing the overall footprint of the property, and using space already occupied by the outbuildings, this was overcome.
The site is also neighboured by Listed Buildings, which are a type of Heritage Asset, where planning permission can be again harder to achieve if due consideration if not evident to the Local Planning Authority when deciding the permission outcome. One of the neighbouring properties was inhabited by Anne of Cleves after her divorce from King Henry VIII, with wooden beams in the roof dating back from 1545, approximating the construction of the building to be 1547. An excavation of the site in the 1980s also uncovered evidence that the site was occupied by a Medieval/post-Medieval manor house.

