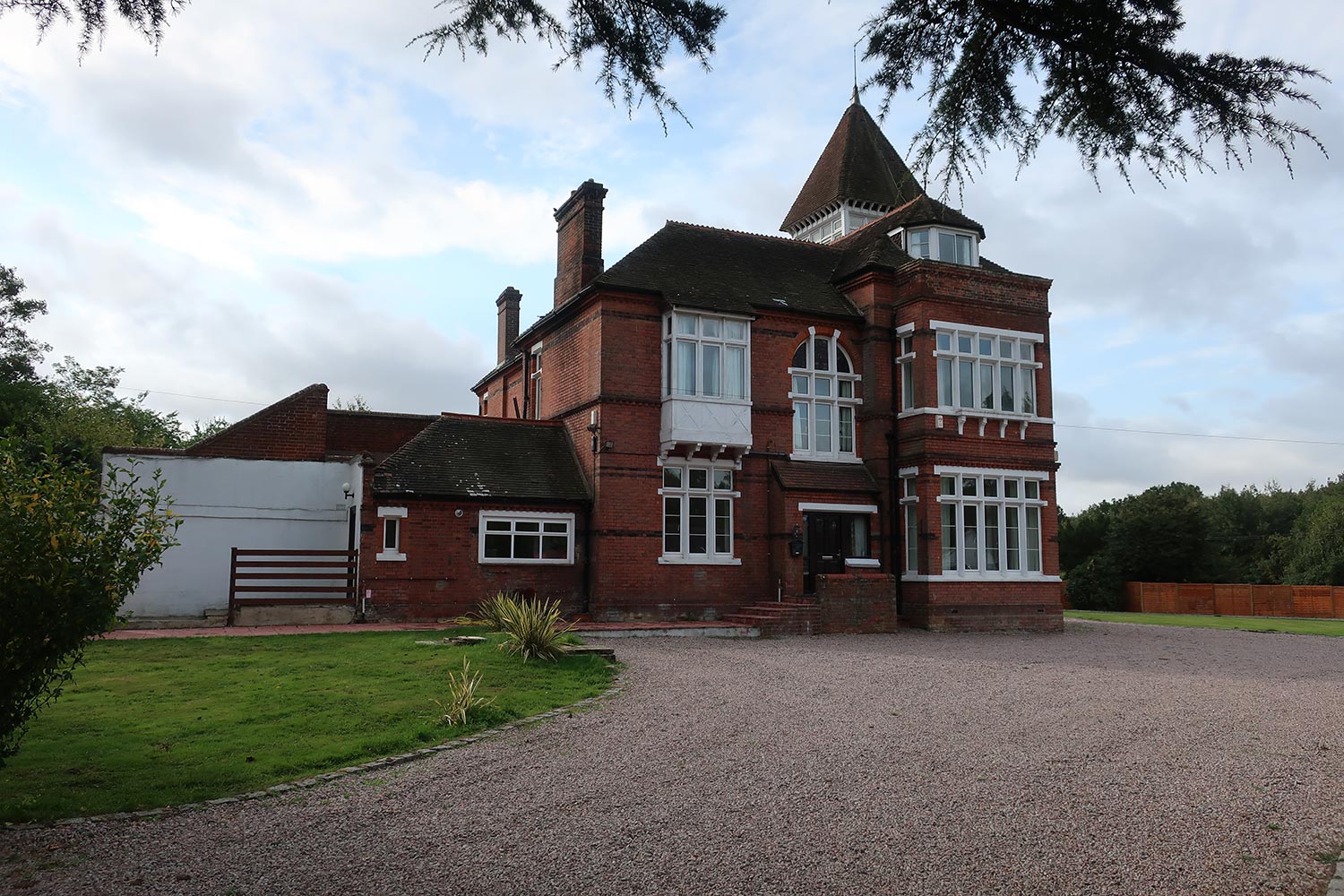Change of use from residential dwelling to school in Horley
OUR INVOLVEMENT
Preferred Partner Involvement
Project Outline
WS Planning & Architecture oversaw this project from the pre-application stage through to the discharge of conditions after planning permission was granted. This proposal concerned the change of a dwellinghouse to a school at Burstow Park House to accommodate up to 35 day students. The current site for Cornfield School is only able to accommodate 25 day students, approval of this application would enable the school to expand and accommodate a further 10 students.
WS Planning & Architecture worked alongside Preferred Partners for this project providing both Planning and Architecture services. During the pre-application process it became clear this development would not constitute inappropriate development in the Green Belt. A substantial amount of feedback was received allowing us to progress to a full planning application, and meet the standards required by the Local Planning Authority. Acting as Planning Agents, WS Planning & Architecture liaised with the applicant and Preferred Partners to pull together the submission as well as supporting the application with a detailed Planning Design and Access Statement. The application achieved approval with conditions.
WS Planning & Architecture oversaw this project from the pre-application stage through to the discharge of conditions after planning permission was granted. This proposal concerned the change of a dwellinghouse to a school at Burstow Park House to accommodate up to 35 day students. The current site for Cornfield School is only able to accommodate 25 day students, approval of this application would enable the school to expand and accommodate a further 10 students.
WS Planning & Architecture worked alongside Preferred Partners for this project providing both Planning and Architecture services. During the pre-application process it became clear this development would not constitute inappropriate development in the Green Belt. A substantial amount of feedback was received allowing us to progress to a full planning application, and meet the standards required by the Local Planning Authority. Acting as Planning Agents, WS Planning & Architecture liaised with the applicant and Preferred Partners to pull together the submission as well as supporting the application with a detailed Planning Design and Access Statement. The application achieved approval with conditions.
OUTCOME
COMMENTS
This project followed all four stages of the WS Planning & Architecture Planning & Design Process to successfully gain planning permission for this change of use of a dwellinghouse to Cornfield School. This application demonstrates WS Planning & Architecture is able to unlock potential for clients even on sites with difficult constraints.
This project followed all four stages of the WS Planning & Architecture Planning & Design Process to successfully gain planning permission for this change of use of a dwellinghouse to Cornfield School. This application demonstrates WS Planning & Architecture is able to unlock potential for clients even on sites with difficult constraints.

