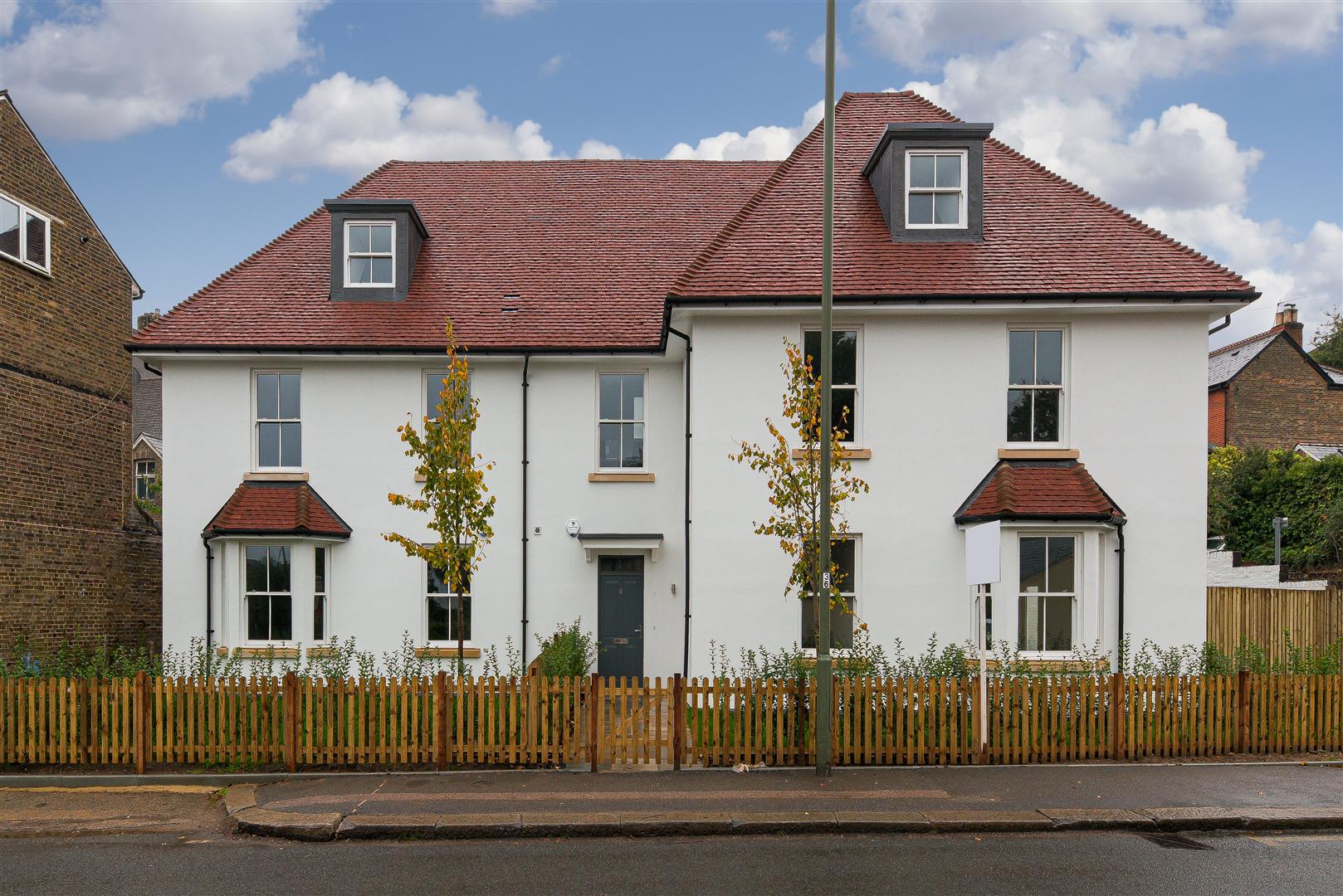Abbey Court, Devon Crescent in Redhill, Surrey
OUR INVOLVEMENT
Preferred Partner Involvement
Project Outline
The proposal sought the demolition of the Abbey Citroen Garage on the A25 between Reigate and Redhill and erection of an apartment building comprising 7 flats with associated parking and landscaping. The site is located on the edge of the Shaw’s Corner Conservation Area which adds a further level of policy protection to the site, hence the application was also supported by our Preferred Partner for Heritage, The Heritage Advisory alongside our detailed Planning, Design & Access Statement.
We submitted the planning application following leading on 2 pre-application submissions to the Council. Previous attempts by others to change the use of the garage (which was a Sui generis use i.e. it didn’t fall into a normal use class such as B1 Business or A1 Retail) failed due to the highways issues that would result from a shop use at the site. The Council made it clear early on that they would support the loss of the commercial premises providing a good quality design could be proposed that would enhance the character of the conservation area.
A number of alterations were made during the course of the proposal to ensure that the Case Officer and Conservation Officer could fully support the proposal. The scheme was designed by Exedra Architects who addressed each of the design queries raised by the Council as they arose.
The proposal sought the demolition of the Abbey Citroen Garage on the A25 between Reigate and Redhill and erection of an apartment building comprising 7 flats with associated parking and landscaping. The site is located on the edge of the Shaw’s Corner Conservation Area which adds a further level of policy protection to the site, hence the application was also supported by our Preferred Partner for Heritage, The Heritage Advisory alongside our detailed Planning, Design & Access Statement.
We submitted the planning application following leading on 2 pre-application submissions to the Council. Previous attempts by others to change the use of the garage (which was a Sui generis use i.e. it didn’t fall into a normal use class such as B1 Business or A1 Retail) failed due to the highways issues that would result from a shop use at the site. The Council made it clear early on that they would support the loss of the commercial premises providing a good quality design could be proposed that would enhance the character of the conservation area.
A number of alterations were made during the course of the proposal to ensure that the Case Officer and Conservation Officer could fully support the proposal. The scheme was designed by Exedra Architects who addressed each of the design queries raised by the Council as they arose.
OUTCOME
COMMENTS
The new NPPF published in July 2018 strongly advocates the need to consult early with the Council and local residents alike, something that we have been advocating for a long time and is an integral part of our Four Stage Planning & Design Process.

