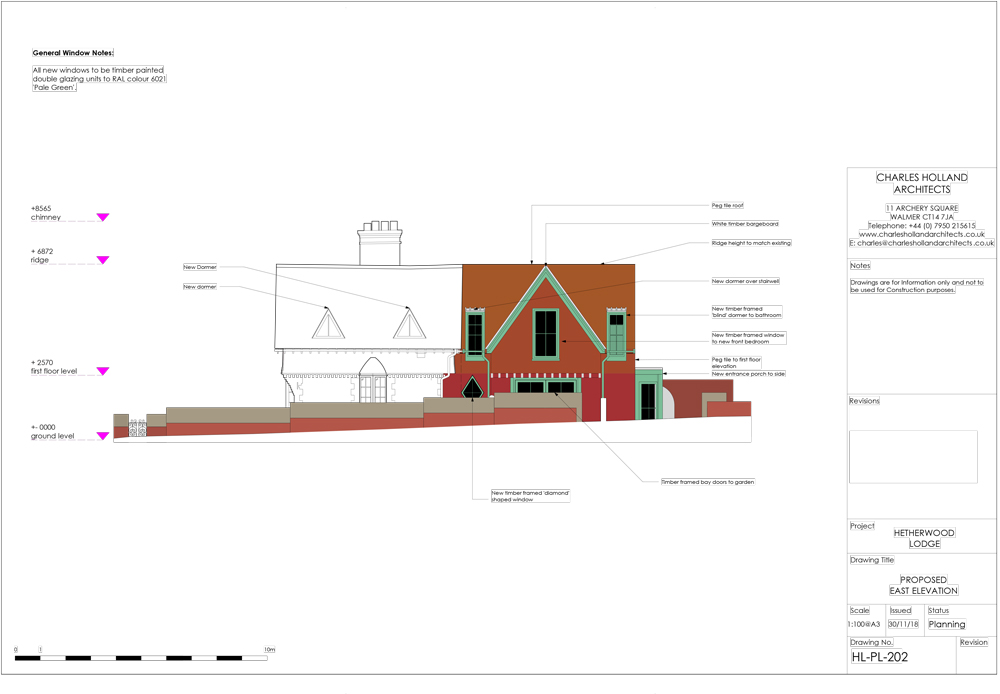Hetherwood Lodge, Wray Common Road in Reigate, Surrey
OUR INVOLVEMENT
Project Outline
The Planning Team assisted Charles Holland Architects with a unique design solution following a complex planning history. The design evolved as a companion piece to the original dwelling and managed to enable the removal of several outbuildings and poorly connected single storey addition that really hampered the original dwelling. The new extension follows the proportions and façade rhythms of the lodge so that the two work in harmony.
In addition to the bespoke design proposed additional evidence was required to justify the size and scale of the extension proposed given previous dismissals at appeal. While lengthy, the pre-application process was essential to ensure that full justification was made to address previous concerns raised by the Council and Planning Inspector. The Conservation Officer commented that the property is now in keeping with the surrounding area, and whilst there are some unusual additions, such as triangular dormers, these do not detract from the original house. It is considered therefore that the building, as enlarged, would conform to the general character and appearance of the conservation area.
The Planning Team assisted Charles Holland Architects with a unique design solution following a complex planning history. The design evolved as a companion piece to the original dwelling and managed to enable the removal of several outbuildings and poorly connected single storey addition that really hampered the original dwelling. The new extension follows the proportions and façade rhythms of the lodge so that the two work in harmony.
In addition to the bespoke design proposed additional evidence was required to justify the size and scale of the extension proposed given previous dismissals at appeal. While lengthy, the pre-application process was essential to ensure that full justification was made to address previous concerns raised by the Council and Planning Inspector. The Conservation Officer commented that the property is now in keeping with the surrounding area, and whilst there are some unusual additions, such as triangular dormers, these do not detract from the original house. It is considered therefore that the building, as enlarged, would conform to the general character and appearance of the conservation area.

