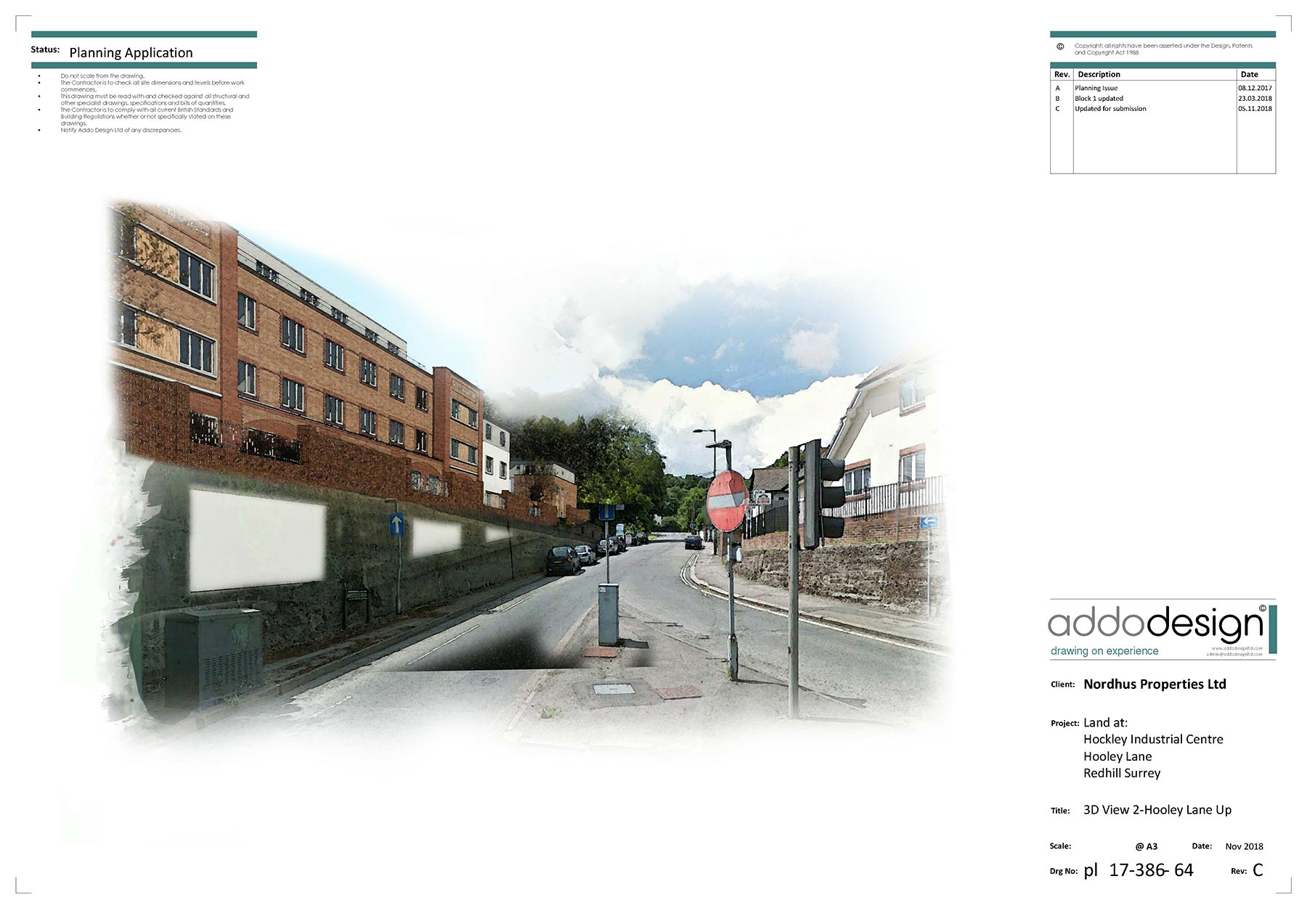Outline application for 60 flats in Hooley Lane, Redhill for Nordhus Properties
OUR INVOLVEMENT
Preferred Partner Involvement
Project Outline
Our Planning Team provided planning advice throughout the pre-application and application process. The application site comprised an Industrial Centre with a mix of commercial uses. The site was not allocated as an Industrial Site by the Council, however, one of the buildings to the rear of the site was on the Council’s Local List. A Listed Cottage is also located opposite the site hence we instructed our Preferred Partner, The Heritage Advisory to act on behalf of the applicants regarding the proposal. Working with Addo design we ensured that all site constraints were addressed throughout the process including flood risk, loss of commercial use, financial viability, noise and contamination. The close proximity of the mainline railway was clearly an important factor to consider given strict regulations regarding distances to land in control of Network Rail. Given the spread of existing buildings on the site the architect chose to replicate the broad layout of the existing site.
Our Planning Team submitted and monitored the pre-application and application as well as supporting the proposal with a Planning Statement, Affordable Housing Statement and also advice on Community Infrastructure Levy (CIL). We previously obtained permission for 49 units following an appeal whereby the main consideration was the scale and massing of the main block adjacent to Hooley Lane. The appeal was successful.
Our Planning Team provided planning advice throughout the pre-application and application process. The application site comprised an Industrial Centre with a mix of commercial uses. The site was not allocated as an Industrial Site by the Council, however, one of the buildings to the rear of the site was on the Council’s Local List. A Listed Cottage is also located opposite the site hence we instructed our Preferred Partner, The Heritage Advisory to act on behalf of the applicants regarding the proposal. Working with Addo design we ensured that all site constraints were addressed throughout the process including flood risk, loss of commercial use, financial viability, noise and contamination. The close proximity of the mainline railway was clearly an important factor to consider given strict regulations regarding distances to land in control of Network Rail. Given the spread of existing buildings on the site the architect chose to replicate the broad layout of the existing site.
Our Planning Team submitted and monitored the pre-application and application as well as supporting the proposal with a Planning Statement, Affordable Housing Statement and also advice on Community Infrastructure Levy (CIL). We previously obtained permission for 49 units following an appeal whereby the main consideration was the scale and massing of the main block adjacent to Hooley Lane. The appeal was successful.
OUTCOME
COMMENTS
We have overseen a number of Major residential developments with each project requiring a similar attention to detail and considerable involvement of time to co-ordinate the various consultants working on the proposal.

