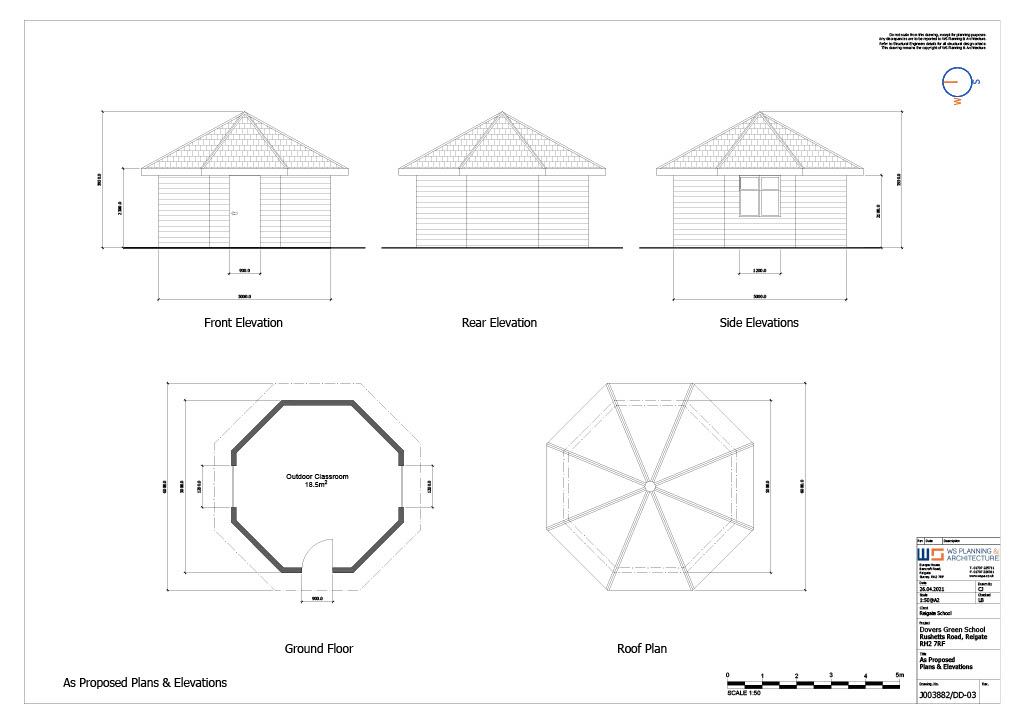New classroom at Dovers Green School
OUR INVOLVEMENT
Project Outline
The current proposal concerns the erection of a new outbuilding at Dovers Green School. The outbuilding will provide an outdoor classroom for all students to partake in additional outdoor activities. The project will aid the school in improving their teaching facilities and improve their outdoor curriculum.
WS Planning & Architecture provided both the planning and architecture for this project by Greensands Multi-Academy Trust. The outbuilding has been designed with an octagon design that has a timber frame and wooden shingle roof. WS Planning & Architecture obtained conditional approval of this application.
The current proposal concerns the erection of a new outbuilding at Dovers Green School. The outbuilding will provide an outdoor classroom for all students to partake in additional outdoor activities. The project will aid the school in improving their teaching facilities and improve their outdoor curriculum.
WS Planning & Architecture provided both the planning and architecture for this project by Greensands Multi-Academy Trust. The outbuilding has been designed with an octagon design that has a timber frame and wooden shingle roof. WS Planning & Architecture obtained conditional approval of this application.
OUTCOME
COMMENTS
WS Planning & Architecture have worked with Greensand Multi-Academy Trust on several projects. We were pleased to gain approval with conditions for Dovers Green School, located locally to us in Reigate.

