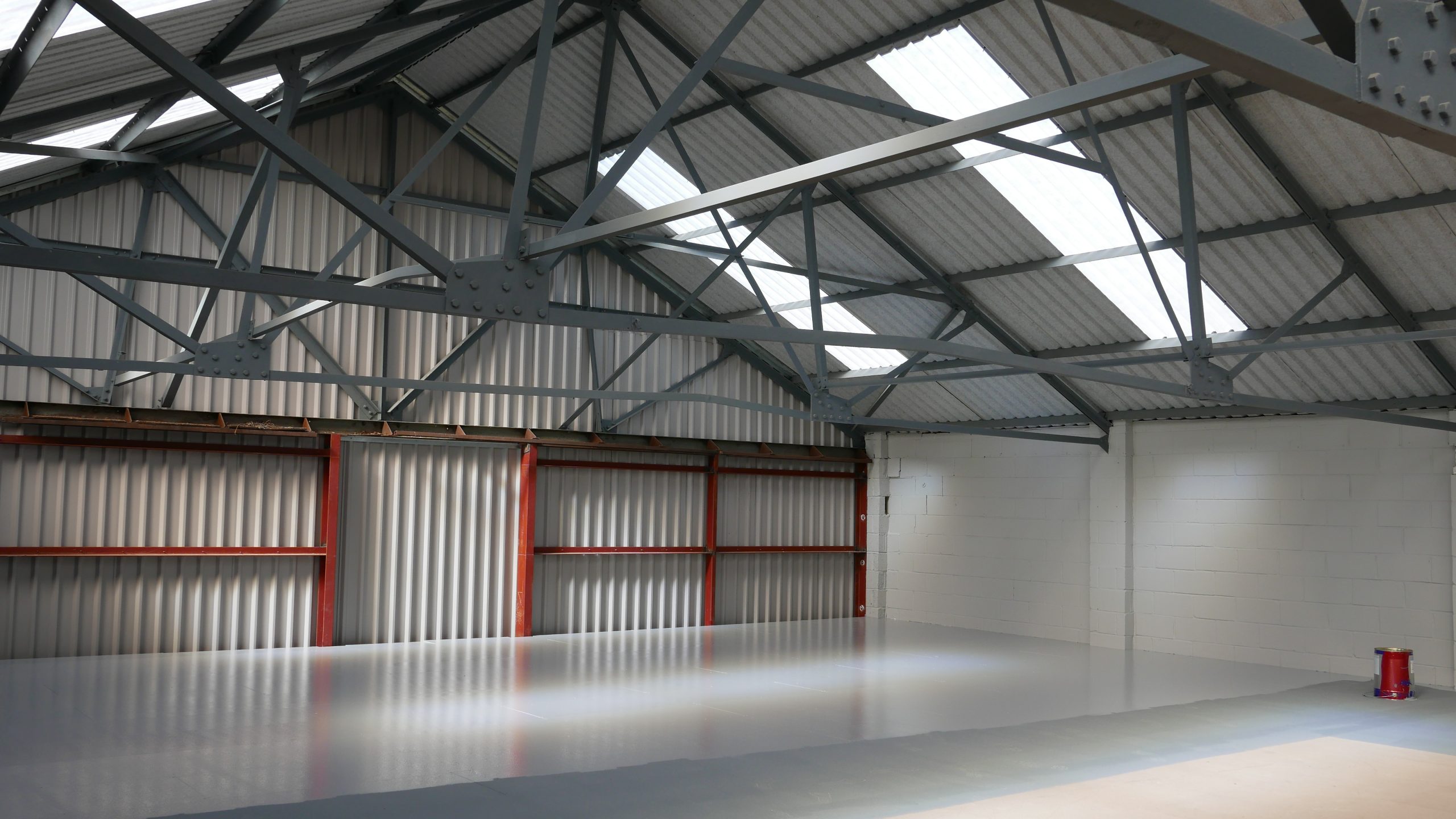Change of use from B2 (General Industrial) to B8 (Storage/Distribution) with other alterations
OUR INVOLVEMENT
Project Outline
The project site is located in a light industrial area in Dorking where the client provided instructions to enhance the appearance of the building and change its use to optimise value and facilitate operational use. Early in-house planning consultation established the appropriate route to the project comprising of a planning application submission as it exceeds the 500m2 criteria set under the Permitted Development Rights.
The aesthetics comprised a palette of local modern materials that were easy to install and cost-effective. The detailing was worked out in conjunction with a structural and fire engineer to ensure we adequately complied with the Building Regulations and Health & Safety requirements for an industrial building.
The project site is located in a light industrial area in Dorking where the client provided instructions to enhance the appearance of the building and change its use to optimise value and facilitate operational use. Early in-house planning consultation established the appropriate route to the project comprising of a planning application submission as it exceeds the 500m2 criteria set under the Permitted Development Rights.
The aesthetics comprised a palette of local modern materials that were easy to install and cost-effective. The detailing was worked out in conjunction with a structural and fire engineer to ensure we adequately complied with the Building Regulations and Health & Safety requirements for an industrial building.
OUTCOME
COMMENTS
Our multi-discipline practice helped the client to maximise the value and use of the building whilst also improving the aesthetics. The technical challenges presented on this project meant a strong liaison between engineers and architects formed the key to achieve a completion certificate following completion of the construction stages.
Our multi-discipline practice helped the client to maximise the value and use of the building whilst also improving the aesthetics. The technical challenges presented on this project meant a strong liaison between engineers and architects formed the key to achieve a completion certificate following completion of the construction stages.

