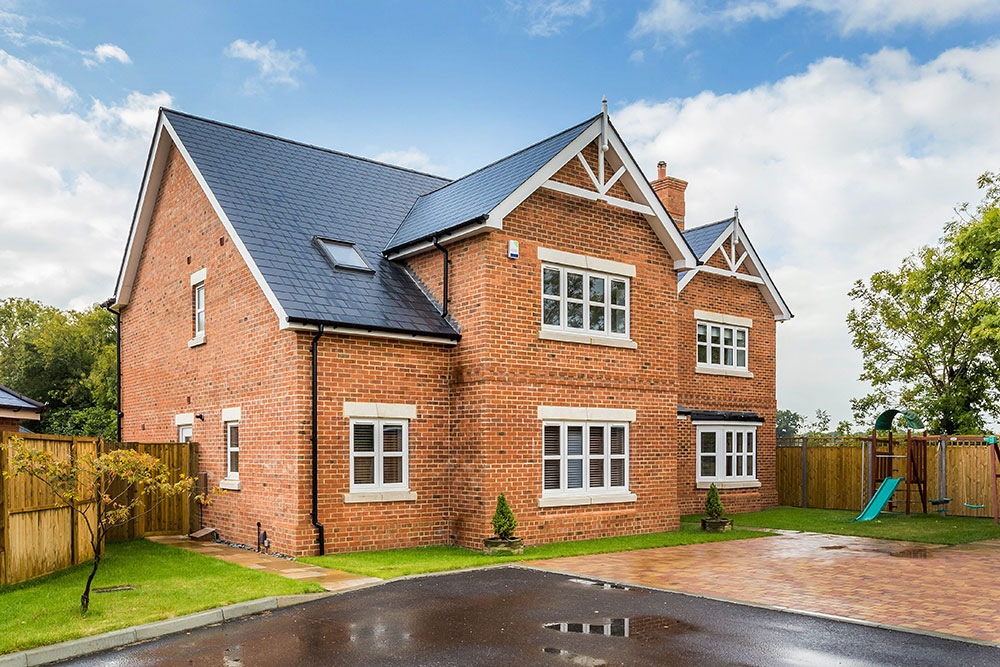Blue Bird Gate in Charlwood, Surrey
OUR INVOLVEMENT
Project Outline
The proposal sought the demolition of a detached dwelling and large commercial building in the Green Belt. While part of the site was previously developed land the remainder was residential curtilage. The Council accepted that the proposed development would not be harmful to the openness of the Green Belt by virtue of the reduction of built form on the site, even though the development would spread over a wider area including the residential curtilage of the original dwelling. Previously developed land in the Green Belt remains a viable option for redevelopment, however it is vital that buildings are not removed from the land prior to submitting an application as the height, floor area and volume calculations of the existing buildings will be the true measure of what can be achieved on the site.
The proposal sought the demolition of a detached dwelling and large commercial building in the Green Belt. While part of the site was previously developed land the remainder was residential curtilage. The Council accepted that the proposed development would not be harmful to the openness of the Green Belt by virtue of the reduction of built form on the site, even though the development would spread over a wider area including the residential curtilage of the original dwelling. Previously developed land in the Green Belt remains a viable option for redevelopment, however it is vital that buildings are not removed from the land prior to submitting an application as the height, floor area and volume calculations of the existing buildings will be the true measure of what can be achieved on the site.
COMMENTS
We were advised at an early stage by the Local Planning Authority that planning permission would never be granted in the form proposed given the sites Countryside location and fact that the proposal utilised land outside of the commercial part of the site. Throughout the application we liaised with the Case Officer and Team Leader to shape a design and layout that provided a sufficient compromise in terms of the layout proposed to overcome the councils’ objection.
We were advised at an early stage by the Local Planning Authority that planning permission would never be granted in the form proposed given the sites Countryside location and fact that the proposal utilised land outside of the commercial part of the site. Throughout the application we liaised with the Case Officer and Team Leader to shape a design and layout that provided a sufficient compromise in terms of the layout proposed to overcome the councils’ objection.

