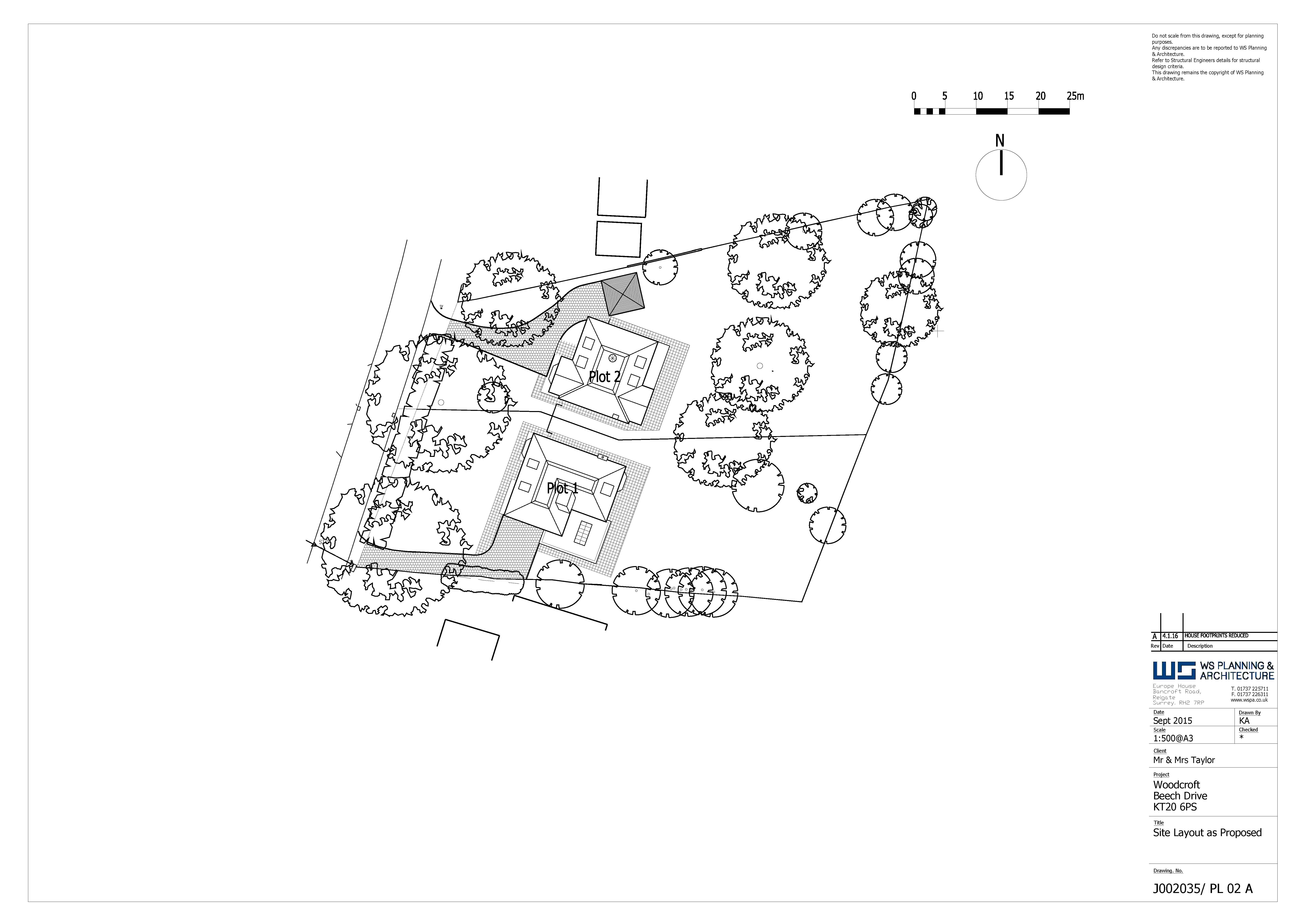Beech Drive in Kingswood, Surrey
OUR INVOLVEMENT
Preferred Partner Involvement
Project Outline
The Planning and Architecture teams were consulted on this project in Kingswood which involved the demolition of an existing detached property to make way for two brand new houses on the plot. The old house did not make best use of the land and had poorly configured extensions added over time, whilst also negatively impacting the character of the Residential Area of Special Character (RASC) in which it sits. Due to the complexity of the proposal, the Planning team took it through the pre-application process which resulting in scaling back the size of the houses.
The Planning and Architecture teams were consulted on this project in Kingswood which involved the demolition of an existing detached property to make way for two brand new houses on the plot. The old house did not make best use of the land and had poorly configured extensions added over time, whilst also negatively impacting the character of the Residential Area of Special Character (RASC) in which it sits. Due to the complexity of the proposal, the Planning team took it through the pre-application process which resulting in scaling back the size of the houses.
OUTCOME
COMMENTS
The pre-application process allows the Council to advise on applications without them being able to outright refuse the development. In this case, the Council raised concerns about the bulk and size of the houses and their proximity to boundaries on either side. Proposing new developments in RASCs demands an eye for detail and a high quality design, as a RASC is identifiable by its distinguished and aesthetic design, thus any new developments must be in-keeping.
The pre-application process allows the Council to advise on applications without them being able to outright refuse the development. In this case, the Council raised concerns about the bulk and size of the houses and their proximity to boundaries on either side. Proposing new developments in RASCs demands an eye for detail and a high quality design, as a RASC is identifiable by its distinguished and aesthetic design, thus any new developments must be in-keeping.

