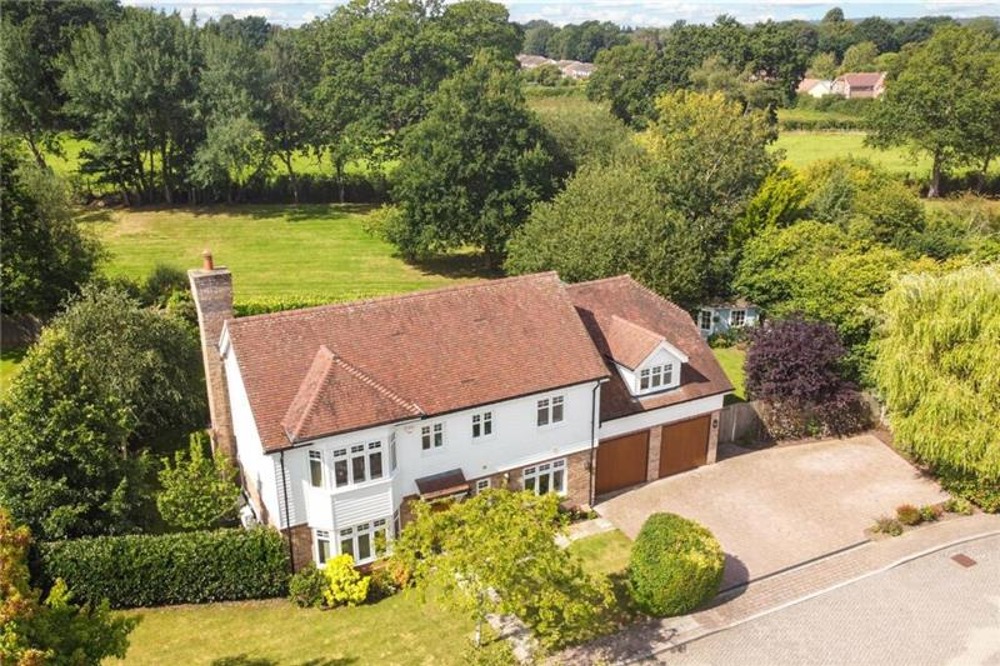10 Nursery Gardens in Lingfield, Surrey
OUR INVOLVEMENT
Project Outline
The proposal sought for a single storey rear extension of the existing kitchen/dinner to the rear of the property with the extension providing a flat room and roof terrace to be accessed via bedroom 2.
The site consists of a detached house that is part of a residential development of 10 houses located to the south of Lingfield Common Road on the edge of the village of Lingfield. Nursery Gardens is a private road with properties surrounding a central grassed area. The dwelling has a relatively large footprint and spacious rear garden, with a modest front hardstanding for off-street parking. The site lies to the north of Lingfield village, as well as being located in the Metropolitan Green Belt.
We submitted the planning application following a Pre-Application request to the Council. The Council made it clear in their response that both the single storey extension and terrace were considered acceptable, however the size of the terrace needed to be reduced for it to be considered more favourable. Alterations were made during the course of the planning application to ensure that the Case Officer could fully support the proposal. To name a few, 1.8-metre-high obscured glazing privacy screen were requested on both flanks of the terrace, which addressed any privacy issues, the useable size of the terrace was reduced.
The application was subsequently called in to the Planning Committee by a local councillor, acting on behalf of the applicant’s neighbour. Their objection was based upon the loss of privacy. The application ended up being heard over three separate committee meetings with a member of the team speaking at each meeting and 1 committee site visit, which covered a period of three months.
On the third and final committee meeting the committee voted to approve the application with conditions.
A condition was added on at the final committee meeting which required the applicants to plant a mix of evergreen and disingenuous trees along the shared boundary to next door, in more efforts to stop any overlooking.
The proposal sought for a single storey rear extension of the existing kitchen/dinner to the rear of the property with the extension providing a flat room and roof terrace to be accessed via bedroom 2.
The site consists of a detached house that is part of a residential development of 10 houses located to the south of Lingfield Common Road on the edge of the village of Lingfield. Nursery Gardens is a private road with properties surrounding a central grassed area. The dwelling has a relatively large footprint and spacious rear garden, with a modest front hardstanding for off-street parking. The site lies to the north of Lingfield village, as well as being located in the Metropolitan Green Belt.
We submitted the planning application following a Pre-Application request to the Council. The Council made it clear in their response that both the single storey extension and terrace were considered acceptable, however the size of the terrace needed to be reduced for it to be considered more favourable. Alterations were made during the course of the planning application to ensure that the Case Officer could fully support the proposal. To name a few, 1.8-metre-high obscured glazing privacy screen were requested on both flanks of the terrace, which addressed any privacy issues, the useable size of the terrace was reduced.
The application was subsequently called in to the Planning Committee by a local councillor, acting on behalf of the applicant’s neighbour. Their objection was based upon the loss of privacy. The application ended up being heard over three separate committee meetings with a member of the team speaking at each meeting and 1 committee site visit, which covered a period of three months.
On the third and final committee meeting the committee voted to approve the application with conditions.
A condition was added on at the final committee meeting which required the applicants to plant a mix of evergreen and disingenuous trees along the shared boundary to next door, in more efforts to stop any overlooking.
OUTCOME
COMMENTS
The new NPPF published in July 2018 strongly advocates the need to consult early with the Council and local residents alike, something that we have been advocating for a long time and is an integral part of our Four Stage Planning & Design Process

