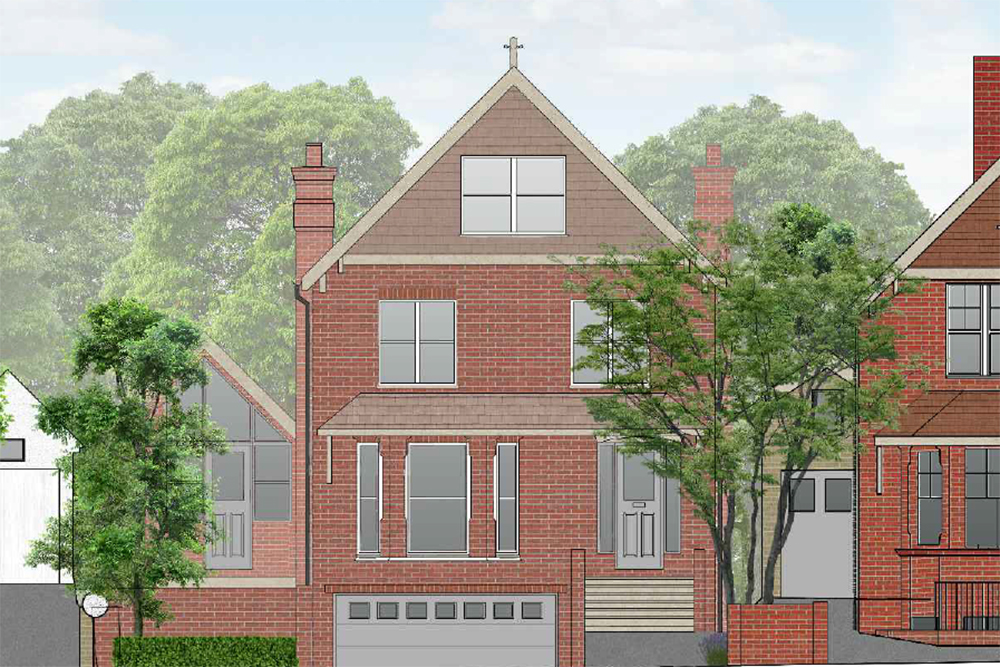Belmont Road in Reigate, Surrey
OUR INVOLVEMENT
Preferred Partner Involvement
Project Outline
WS Planning and Architecture were instructed to design a detached dwelling and obtain permission at local level in Reigate, Surrey. In line with best practice we sought pre-application advice from Reigate & Banstead Borough Council. The site had a substantial planning history with outline permissions previously granted on the in 2004, 2007 and again in 2010.
The principle development on the site was therefore well established, however achieving the appropriate transition from the adjoining terrace to detached dwelling either side. A variety of concepts were prepared for this site including an overtly modern interpretation of the traditional vernacular found within the road. Differing land levels also posed a challenge combined with a demanding brief to ensure a sufficient level of internal accommodation.
At pre-application it was stated that any proposed dwelling should have a traditional design similar to the neighbouring properties. Therefore, making it sympathetic to the character and grain of the area as well as the amenity of neighbouring occupiers.
WS Planning and Architecture were instructed to design a detached dwelling and obtain permission at local level in Reigate, Surrey. In line with best practice we sought pre-application advice from Reigate & Banstead Borough Council. The site had a substantial planning history with outline permissions previously granted on the in 2004, 2007 and again in 2010.
The principle development on the site was therefore well established, however achieving the appropriate transition from the adjoining terrace to detached dwelling either side. A variety of concepts were prepared for this site including an overtly modern interpretation of the traditional vernacular found within the road. Differing land levels also posed a challenge combined with a demanding brief to ensure a sufficient level of internal accommodation.
At pre-application it was stated that any proposed dwelling should have a traditional design similar to the neighbouring properties. Therefore, making it sympathetic to the character and grain of the area as well as the amenity of neighbouring occupiers.

