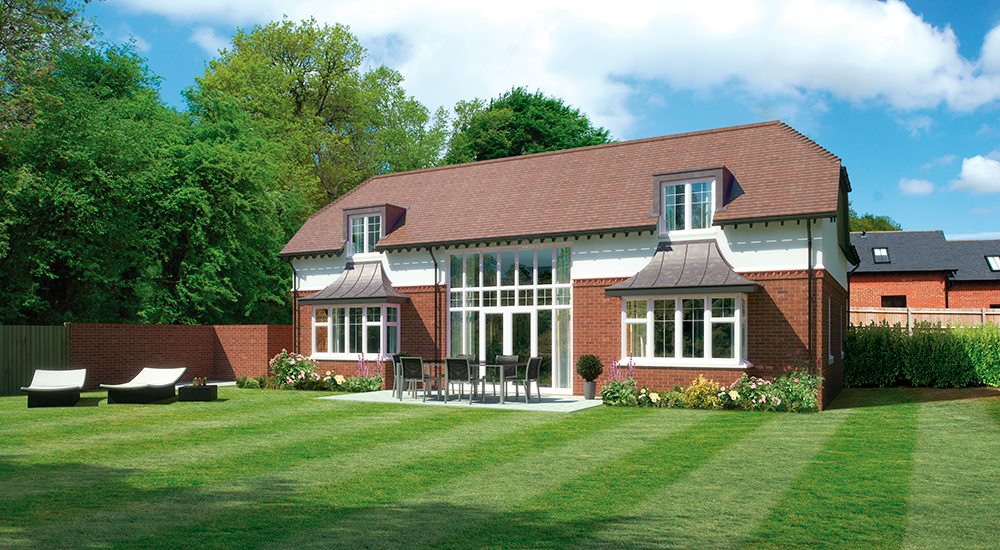Clocktower Bungalow, Lower Kingswood in Surrey
OUR INVOLVEMENT
Preferred Partner Involvement
Project Outline
Not only was the application site located within the Metropolitan Green Belt it also wrapped around a Grade II Listed Cottage. The proposal sought the demolition of the existing bungalow building and associated outbuildings immediately to the rear of the Listed building and placement to the rear of the application site. The traditional design approach was required to respect the form of the existing Listed cottage while also ensuring a detailed landscaping strategy improved the setting of the Listed building. We also released the conditions and obtained Building Regulations approval for the proposed dwelling which will be starting on site imminently.
Not only was the application site located within the Metropolitan Green Belt it also wrapped around a Grade II Listed Cottage. The proposal sought the demolition of the existing bungalow building and associated outbuildings immediately to the rear of the Listed building and placement to the rear of the application site. The traditional design approach was required to respect the form of the existing Listed cottage while also ensuring a detailed landscaping strategy improved the setting of the Listed building. We also released the conditions and obtained Building Regulations approval for the proposed dwelling which will be starting on site imminently.
OUTCOME
COMMENTS
Utilising existing buildings in the Green Belt is essential to ensuring the optimum size for the replacement dwelling. Therefore the retention of sheds, outbuildings, store buildings and garages are crucial when providing a floor space and volumetric calculation to demonstrate that there is no loss to the openness of the Green Belt.
Utilising existing buildings in the Green Belt is essential to ensuring the optimum size for the replacement dwelling. Therefore the retention of sheds, outbuildings, store buildings and garages are crucial when providing a floor space and volumetric calculation to demonstrate that there is no loss to the openness of the Green Belt.

