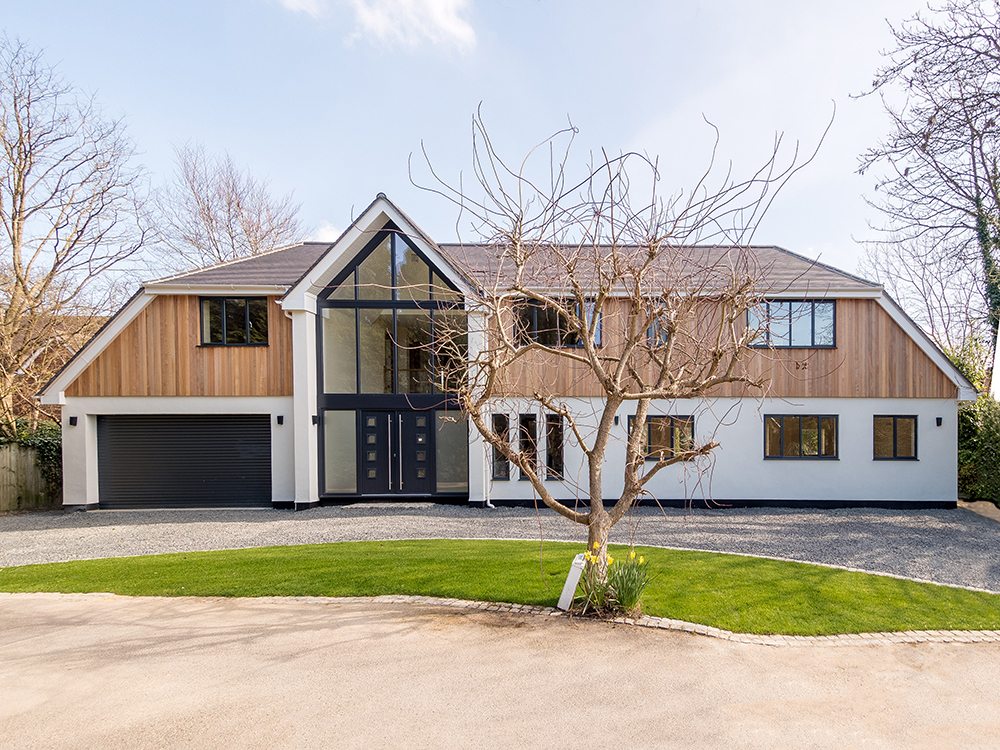The Cedar, Tree Way in Reigate, Surrey
OUR INVOLVEMENT
Project Outline
This project involved a comprehensive redevelopment of the original dwelling to create a stunning transformation.
There is often a fine line between taking on a major extension and remodelling or complete rebuild. In this case we utilised the original t shaped floor plan adding a new first floor to create large family dwelling.
The contemporary design was achieved using a white render facade with cedar cladding. The fully glazed two storey entrance allows light to pour into the dwelling and creates a dramatic entrance to the property.
This project involved a comprehensive redevelopment of the original dwelling to create a stunning transformation.
There is often a fine line between taking on a major extension and remodelling or complete rebuild. In this case we utilised the original t shaped floor plan adding a new first floor to create large family dwelling.
The contemporary design was achieved using a white render facade with cedar cladding. The fully glazed two storey entrance allows light to pour into the dwelling and creates a dramatic entrance to the property.

